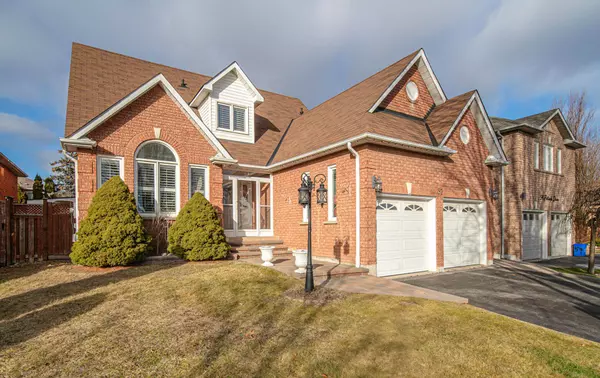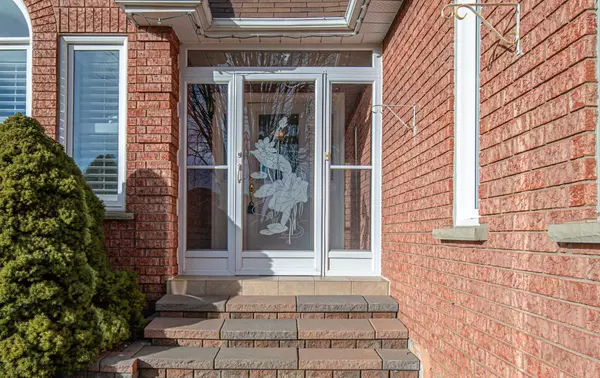$1,175,000
$1,075,000
9.3%For more information regarding the value of a property, please contact us for a free consultation.
57 Patrick DR Whitby, ON L1R 2L3
4 Beds
4 Baths
Key Details
Sold Price $1,175,000
Property Type Single Family Home
Sub Type Detached
Listing Status Sold
Purchase Type For Sale
Subdivision Pringle Creek
MLS Listing ID E11914782
Sold Date 01/13/25
Style Bungaloft
Bedrooms 4
Annual Tax Amount $6,870
Tax Year 2024
Property Sub-Type Detached
Property Description
Rare 50ft large bungaloft with separate entrance basement and nanny suite in sought after Fallingbrook neighborhood. This home offers a spacious main floor featuring a well-designed kitchen with granite countertops, a backsplash, and a walkout to the backyard. The bright and inviting family room is equipped with pot lights, a fireplace, and hardwood flooring. The main floor also includes a primary bedroom with a walk-in closet and a three-piece ensuite bath, offering a private retreat. Upstairs, you'll find two additional bedrooms, each with his-and-hers closets. The fully finished basement adds extra value with a functional kitchen, a large recreation room, and a separate entrance ideal for guests, extended family, cold cellar or entertaining. Outside, enjoy the nice and green front yard, a private fenced backyard, and a two-car garage with additional parking in the driveway. This home is perfectly located near schools, parks, and local amenities, making it an ideal place to live and grow.
Location
Province ON
County Durham
Community Pringle Creek
Area Durham
Rooms
Family Room Yes
Basement Finished with Walk-Out, Separate Entrance
Kitchen 2
Separate Den/Office 1
Interior
Interior Features Other
Cooling Central Air
Exterior
Parking Features Private Double
Garage Spaces 2.0
Pool None
Roof Type Shingles
Lot Frontage 49.21
Lot Depth 115.02
Total Parking Spaces 4
Building
Foundation Concrete
Others
Senior Community Yes
Read Less
Want to know what your home might be worth? Contact us for a FREE valuation!

Our team is ready to help you sell your home for the highest possible price ASAP





