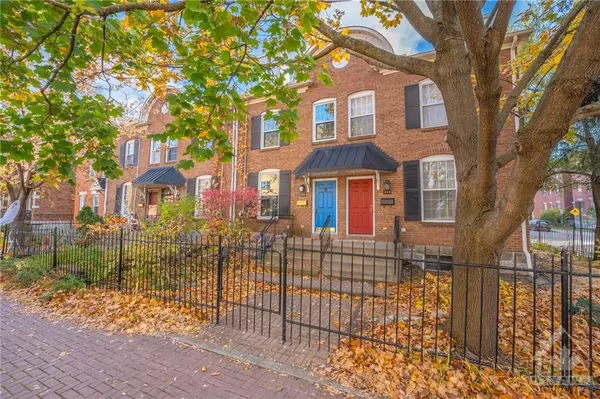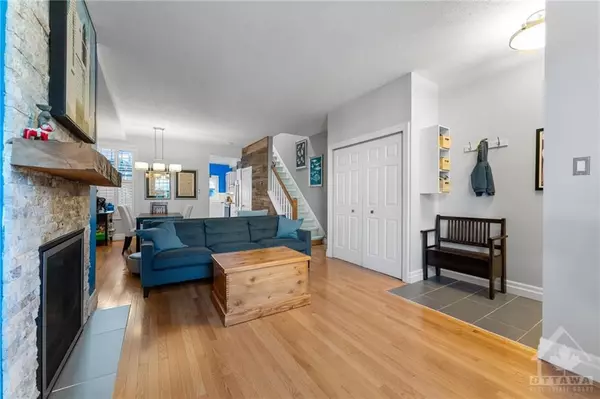$759,712
$799,900
5.0%For more information regarding the value of a property, please contact us for a free consultation.
250 STEWART ST Lower Town - Sandy Hill, ON K1N 6K4
3 Beds
2 Baths
Key Details
Sold Price $759,712
Property Type Condo
Sub Type Att/Row/Townhouse
Listing Status Sold
Purchase Type For Sale
Subdivision 4003 - Sandy Hill
MLS Listing ID X10419064
Sold Date 01/09/25
Style 2-Storey
Bedrooms 3
Annual Tax Amount $6,004
Tax Year 2024
Property Sub-Type Att/Row/Townhouse
Property Description
This fully renovated, 3 bedroom townhome in the historic neighbourhood of Sandy Hill retains its old world charm while also offering you all the modern conveniences, smart technology and high end finishes you could ask for! On the main level, the open concept living area is perfect for entertaining or keeping an eye on kids as they play. The updated kitchen boasts gleaming quartz countertops and leads out to a private back deck, adding the perfect indoor/outdoor flow. On the second level you'll find 3 spacious bedrooms & a stunning bathroom with heated floors! As for the neighbourhood, Sandy Hill is surrounded by nature - mature trees, parks, the Rideau River - and yet it's literally in the centre of the city! Walking distance to all amenities - groceries, cafes, restaurants - various embassies & government departments, the University of Ottawa, the Rideau Centre, the By Ward market, and much more! Making for a simple commute wherever you need to go, whether by transit, car or foot., Flooring: Hardwood
Location
Province ON
County Ottawa
Community 4003 - Sandy Hill
Area Ottawa
Zoning Unassigned, R4T[480]
Rooms
Family Room No
Basement Full, Unfinished
Kitchen 1
Interior
Interior Features Unknown
Cooling Central Air
Fireplaces Number 2
Fireplaces Type Electric, Natural Gas
Exterior
Exterior Feature Deck
Parking Features Other
Pool None
Roof Type Asphalt Shingle
Lot Frontage 16.56
Lot Depth 99.34
Total Parking Spaces 1
Building
Foundation Concrete, Stone
Others
Security Features Unknown
Read Less
Want to know what your home might be worth? Contact us for a FREE valuation!

Our team is ready to help you sell your home for the highest possible price ASAP





