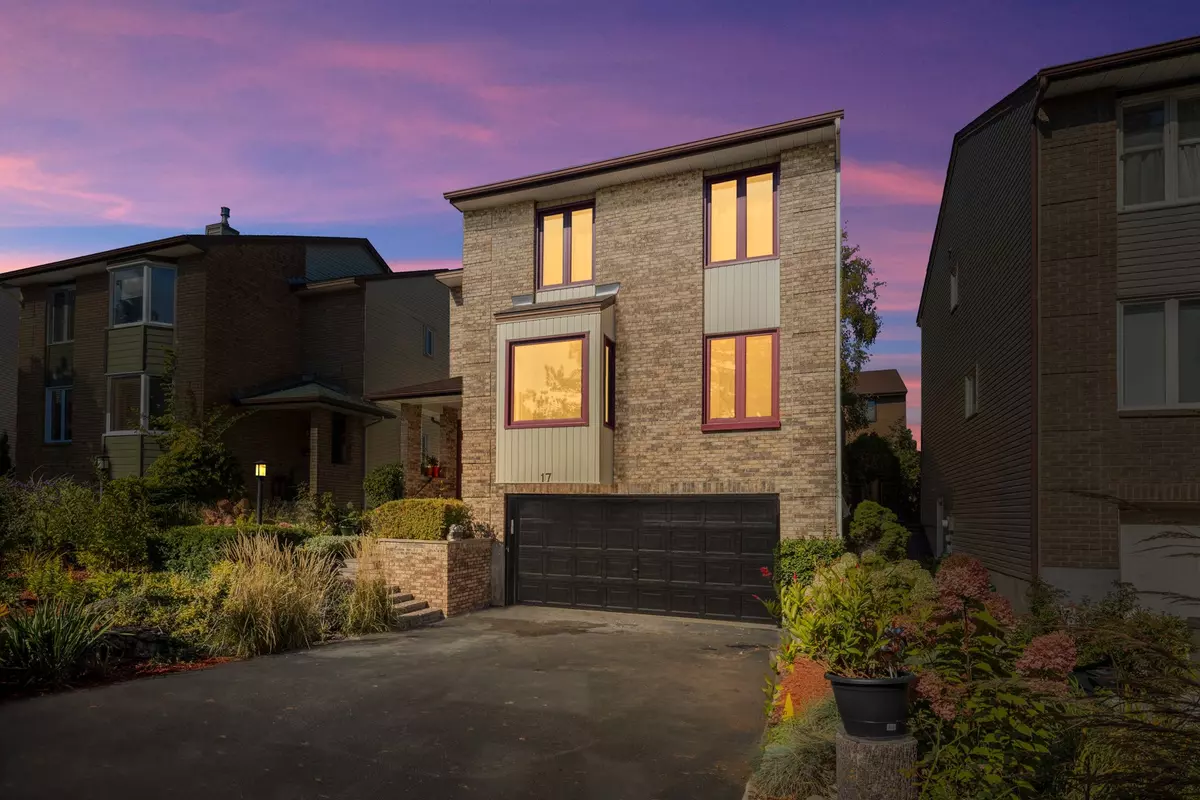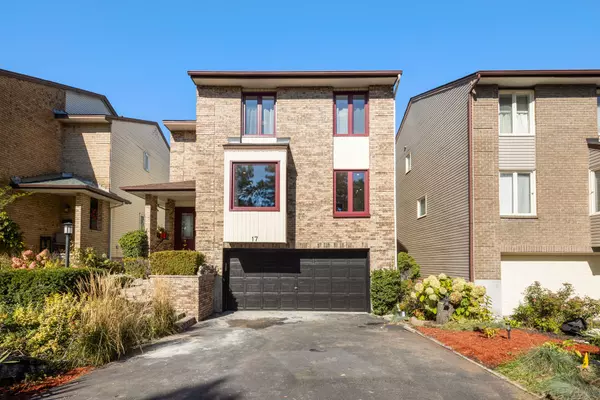$825,000
$799,000
3.3%For more information regarding the value of a property, please contact us for a free consultation.
17 Welby CT Hunt Club - Windsor Park Village And Area, ON K1V 0H7
4 Beds
3 Baths
Key Details
Sold Price $825,000
Property Type Single Family Home
Sub Type Detached
Listing Status Sold
Purchase Type For Sale
Subdivision 4802 - Hunt Club Woods
MLS Listing ID X11621303
Sold Date 01/08/25
Style 2-Storey
Bedrooms 4
Annual Tax Amount $5,465
Tax Year 2024
Property Sub-Type Detached
Property Description
**Open House: SAT Dec 14 & SUN Dec 15, 2pm-4pm** Welcome to 17 Welby Court, a fully renovated 3-bed+den, 3-bath home in cul-de-sac with no-through traffic located in highly desirable Hunt Club Woods. Featuring a spacious new kitchen w/ abundant quartz countertops space, cupboard and SS appliances. Upstairs, the loft is bathed in natural light, w/ 20-foot ceilings, and gas fireplace in the living space. Recent upgrades: Roof, Furnace AC, deck (2021) windows and main door (2024), kitchen (2024), 3x modern luxury bathrooms (2024), basement and main floor flooring, and light fixtures all freshly painted throughout. Enjoy private outdoor living in the backyard, with tall cedar tree walls. A double garage and parking for up to 6 vehicles enhance convenience. The luxurious primary bathroom features a freestanding soaker tub, glass shower, new floorings, and double sink vanity w/ anti-fog mirrors. Low-maintenance perennial trees surround the property. The side entrance is perfect for multi generational living., Flooring: Tile, Flooring: Hardwood
Location
Province ON
County Ottawa
Community 4802 - Hunt Club Woods
Area Ottawa
Rooms
Family Room Yes
Basement Full, Finished
Kitchen 1
Separate Den/Office 1
Interior
Interior Features None
Cooling Central Air
Exterior
Exterior Feature Deck, Landscaped
Parking Features Inside Entry, Private Double, Front Yard Parking, Private
Garage Spaces 2.0
Pool None
Roof Type Asphalt Shingle
Lot Frontage 38.28
Lot Depth 80.51
Total Parking Spaces 6
Building
Foundation Concrete
Read Less
Want to know what your home might be worth? Contact us for a FREE valuation!

Our team is ready to help you sell your home for the highest possible price ASAP





