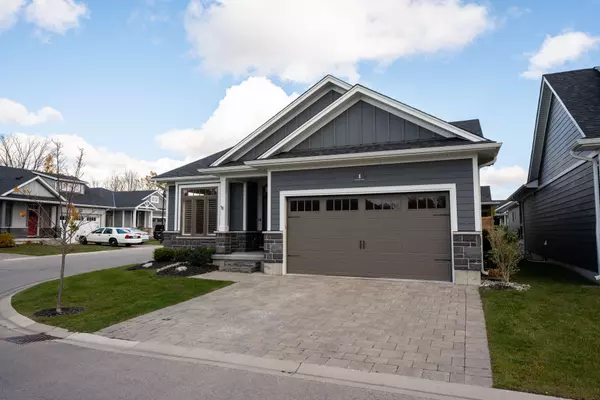$753,900
$759,900
0.8%For more information regarding the value of a property, please contact us for a free consultation.
1 Sunrise LN Lambton Shores, ON N0M 1T0
4 Beds
3 Baths
Key Details
Sold Price $753,900
Property Type Single Family Home
Sub Type Detached
Listing Status Sold
Purchase Type For Sale
Approx. Sqft 2000-2500
Subdivision Grand Bend
MLS Listing ID X9768888
Sold Date 01/02/25
Style Bungalow
Bedrooms 4
Annual Tax Amount $5,068
Tax Year 2024
Property Sub-Type Detached
Property Description
Welcome to 1 Sunrise Lane! A beautifully crafted bungalow by Medway Homes, perfectly situated on a spacious corner lot in the serene Harbourside Condominiums. This home invites you to enjoy the best of both worlds: the privacy of owning your own space with the ease of low-maintenance living, just moments from Grand Bends lively downtown and the gorgeous beaches of Lake Huron. Inside, you'll find an open, light-filled main floor with engineered hardwood, a cozy gas fireplace, and a kitchen designed for cooking and gathering, featuring granite countertops, chic dark stainless appliances, and a large, inviting island. The dining area opens to a private, oversized deck surrounded by greenery ideal for quiet mornings or summer evenings with friends. The primary suite is a true retreat, complete with double closets and a stylish ensuite bath. Theres also a versatile guest room, a full bath, and a mudroom with laundry, conveniently located off the garage.The finished lower level is ready for anything, with a spacious family room featuring an electric fireplace, two extra bedrooms, and another full bath. 1 Sunrise Lane is a place to create memories, offering both charm and practicality in an ideal location.
Location
Province ON
County Lambton
Community Grand Bend
Area Lambton
Zoning R8-7
Rooms
Family Room Yes
Basement Finished, Full
Kitchen 1
Separate Den/Office 2
Interior
Interior Features Sump Pump, Water Heater, Auto Garage Door Remote
Cooling Central Air
Exterior
Parking Features Private Double
Garage Spaces 2.0
Pool None
Roof Type Asphalt Shingle
Lot Frontage 42.0
Lot Depth 98.75
Total Parking Spaces 4
Building
Foundation Poured Concrete
Read Less
Want to know what your home might be worth? Contact us for a FREE valuation!

Our team is ready to help you sell your home for the highest possible price ASAP





