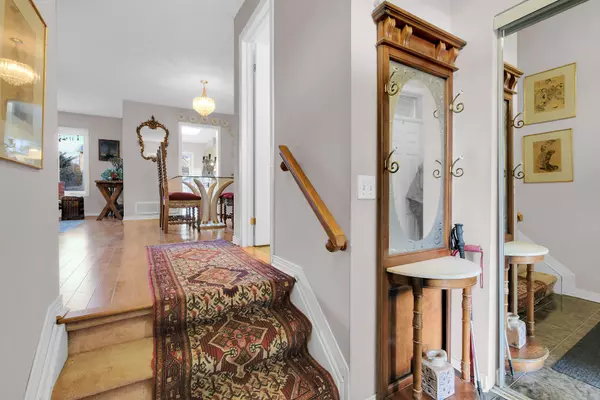$525,000
$525,000
For more information regarding the value of a property, please contact us for a free consultation.
31 Rhapsody LN S Hunt Club - Windsor Park Village And Area, ON K1V 1B2
3 Beds
3 Baths
Key Details
Sold Price $525,000
Property Type Condo
Sub Type Att/Row/Townhouse
Listing Status Sold
Purchase Type For Sale
Approx. Sqft 1500-2000
Subdivision 4802 - Hunt Club Woods
MLS Listing ID X11898980
Sold Date 01/20/25
Style 2-Storey
Bedrooms 3
Annual Tax Amount $3,839
Tax Year 2024
Property Sub-Type Att/Row/Townhouse
Property Description
Welcome to this charming 3-bedroom, 2.5-bathroom townhouse at 31 Rhapsody Lane in Hunt Club Woods, Ottawa. This inviting home offers an open-concept layout perfect for modern living, with plenty of space for entertaining and comfortable family living. As you step through the front door, you're greeted by a welcoming foyer featuring ceramic tile flooring. The spacious living room and dining room boast beautiful HARDWOOD FLOORS, and the large window in the living room allows for an abundance of natural light, creating a bright and airy atmosphere. The large EAT-IN kitchen is a standout feature, with newer ceramic floors and ample space for meal prep and casual dining. It's an ideal spot for family gatherings or enjoying a quiet breakfast. The second level is home to the large primary bedroom, which offers a private ENSUITE bathroom and a generous walk-in closet. Two additional well-sized bedrooms are also on this level, along with another full bathroom. The lower level is FULLY FINISHED and offers a cozy rec room with a GAS FIREPLACE, providing the perfect space for relaxation or entertainment. A large window in the rec room adds to the appeal You'll also find plenty of storage space on this level, ensuring that everything has its place. The home is situated on an extra deep, FULLY FENCED lot with a BBQ deck, offering privacy and a great outdoor space for entertaining or relaxing. The attached garage features inside entry, and there is parking for up to three cars Additional UPDATES: (FURNACE, A/C), ROOF 2020 app. Located in the sought-after Hunt Club Woods neighborhood, this home is close to a range of amenities, including parks, schools, shopping centers, and public transit, easy making it an ideal location for families and professionals alike. This property is priced to reflect the opportunity to add your own personal updates .
Location
Province ON
County Ottawa
Community 4802 - Hunt Club Woods
Area Ottawa
Rooms
Family Room No
Basement Finished
Kitchen 0
Interior
Interior Features Auto Garage Door Remote
Cooling Central Air
Fireplaces Number 1
Fireplaces Type Natural Gas
Exterior
Exterior Feature Porch, Deck
Parking Features Inside Entry
Garage Spaces 1.0
Pool None
Roof Type Shingles
Lot Frontage 20.0
Lot Depth 112.0
Total Parking Spaces 3
Building
Foundation Poured Concrete
Others
Security Features Alarm System,Smoke Detector
ParcelsYN No
Read Less
Want to know what your home might be worth? Contact us for a FREE valuation!

Our team is ready to help you sell your home for the highest possible price ASAP





