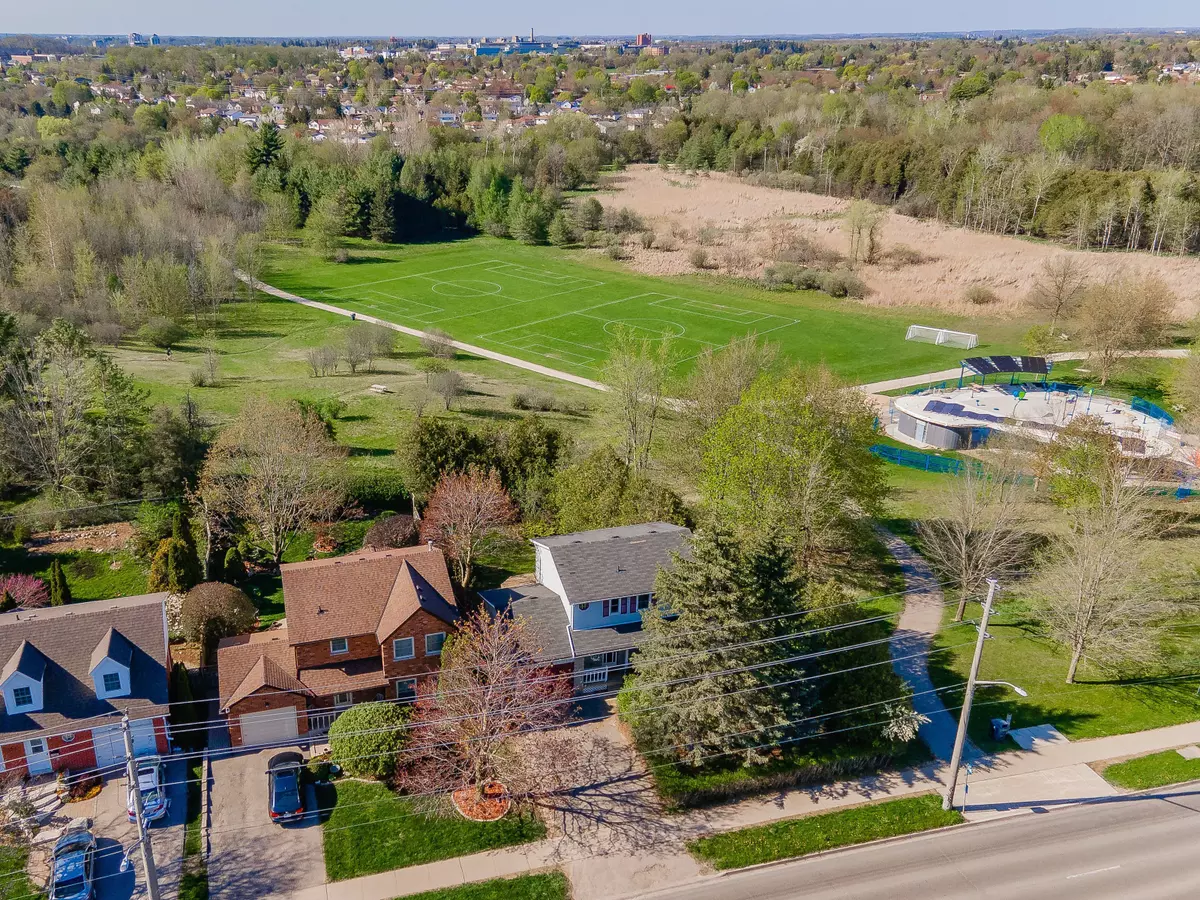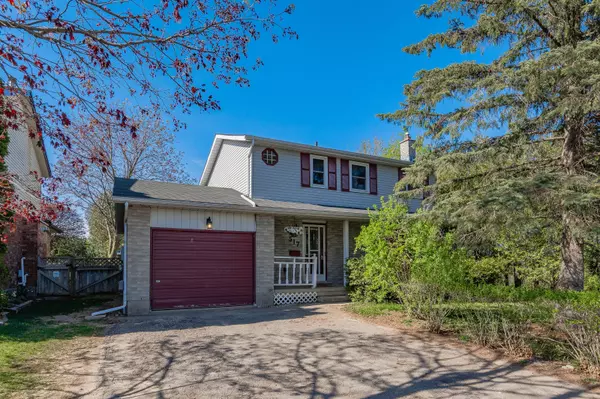$846,100
$849,999
0.5%For more information regarding the value of a property, please contact us for a free consultation.
517 Kortright RD W Guelph, ON N1G 3R5
4 Beds
3 Baths
Key Details
Sold Price $846,100
Property Type Single Family Home
Sub Type Detached
Listing Status Sold
Purchase Type For Sale
Approx. Sqft 1100-1500
Subdivision Hanlon Creek
MLS Listing ID X11890773
Sold Date 02/14/25
Style 2-Storey
Bedrooms 4
Annual Tax Amount $5,173
Tax Year 2024
Property Sub-Type Detached
Property Description
Location is everything when choosing a home, and this one truly stands outbut not for the usual reasons. If you value privacy while still being close to all amenities, this is the perfect spot. Nestled next to one of the city's most vibrant parks, you'll have endless fun just steps from your front doorthink tobogganing in winter, splash pad adventures in summer, and scenic walks through Preservation Park year-round.The backyard offers unmatched privacy, shaded by mature trees, while the cozy front porch is ideal for relaxing, whether you're enjoying a quiet moment or watching the world go by.Inside, the main floor features a thoughtfully designed layout, with brand-new flooring in the kitchen and foyer. Youll appreciate the convenience of the powder room, a welcoming living and dining area, and a spacious eat-in kitchen perfect for family meals.Upstairs, three generously sized bedrooms and a well-appointed main bath provide plenty of space. The basement offers incredible potential, with its separate stairwell making it an ideal candidate for a future secondary suite.This home is a rare blend of privacy, functionality, and prime locationwaiting for you to make it your own.
Location
Province ON
County Wellington
Community Hanlon Creek
Area Wellington
Zoning R1B
Rooms
Family Room Yes
Basement Full, Finished
Kitchen 1
Separate Den/Office 1
Interior
Interior Features Water Heater
Cooling Central Air
Exterior
Exterior Feature Year Round Living, Porch, Backs On Green Belt
Parking Features Private Double
Garage Spaces 1.0
Pool None
Roof Type Asphalt Shingle
Lot Frontage 66.25
Lot Depth 110.0
Total Parking Spaces 3
Building
Foundation Concrete
Others
ParcelsYN No
Read Less
Want to know what your home might be worth? Contact us for a FREE valuation!

Our team is ready to help you sell your home for the highest possible price ASAP





