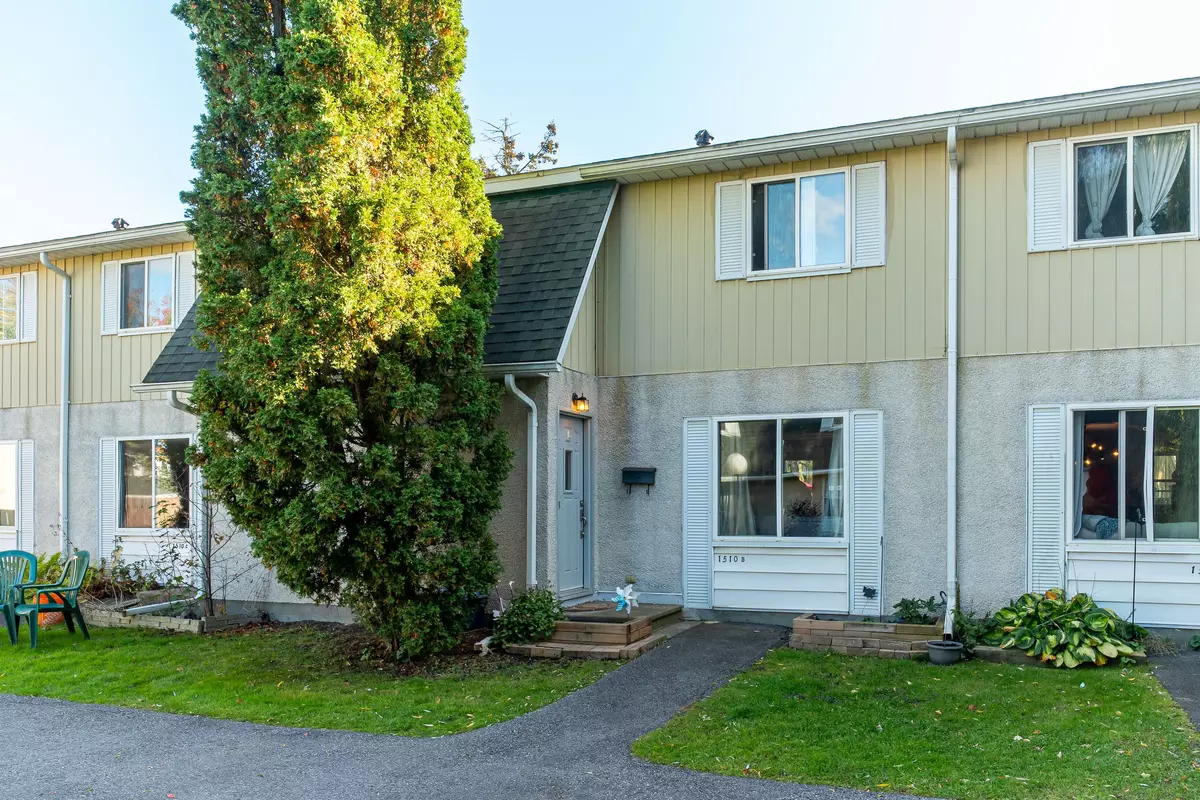$355,000
$365,000
2.7%For more information regarding the value of a property, please contact us for a free consultation.
1510 BEAVERPOND DR #B Cyrville - Carson Grove - Pineview, ON K1B 3R9
3 Beds
2 Baths
Key Details
Sold Price $355,000
Property Type Condo
Sub Type Condo Townhouse
Listing Status Sold
Purchase Type For Sale
Approx. Sqft 1000-1199
Subdivision 2204 - Pineview
MLS Listing ID X11570938
Sold Date 01/16/25
Style 2-Storey
Bedrooms 3
HOA Fees $546
Annual Tax Amount $2,153
Tax Year 2024
Property Sub-Type Condo Townhouse
Property Description
Nestled in the peaceful Pineview community, this charming 3-bedroom, 2-bathroom townhome is designed for modern living. Step inside to discover an inviting open-concept main floor with beautiful flooring throughout and a seamlessly connected living and dining area. The upgraded kitchen features sleek quartz countertops, stunning backsplash, stainless steel fridge and contemporary finishes. Upstairs, unwind in three comfortably sized bedrooms complemented by an updated full bath. The fully finished lower level offers a versatile recreation room, ample storage and laundry room. Outside, enjoy a private, fenced backyard ideal for gatherings. With parks, trails, a condo pool, shopping, transit, golf course, restaurants, grocery stores and easy highway access all nearby, this home is an excellent choice for families or savvy investors. Don't wait schedule your viewing today!
Location
Province ON
County Ottawa
Community 2204 - Pineview
Area Ottawa
Zoning Residential Condo
Rooms
Family Room Yes
Basement Full, Finished
Kitchen 1
Interior
Interior Features None
Cooling Central Air
Laundry Ensuite
Exterior
Parking Features Reserved/Assigned
Amenities Available Visitor Parking
Roof Type Unknown
Exposure South
Total Parking Spaces 1
Building
Foundation Concrete
Locker None
Others
Pets Allowed Restricted
Read Less
Want to know what your home might be worth? Contact us for a FREE valuation!

Our team is ready to help you sell your home for the highest possible price ASAP





