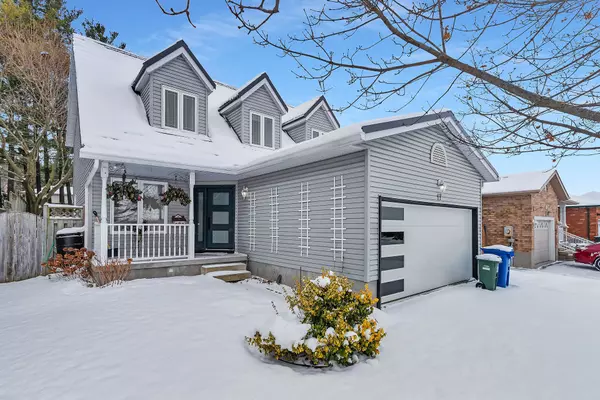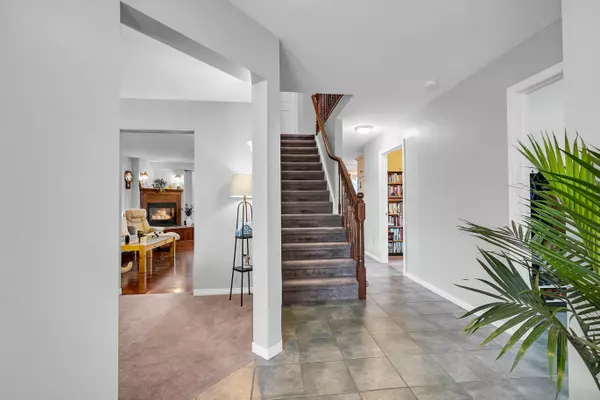$930,000
$939,900
1.1%For more information regarding the value of a property, please contact us for a free consultation.
17 Abbeywood CRES Guelph, ON N1K 1T9
4 Beds
3 Baths
Key Details
Sold Price $930,000
Property Type Single Family Home
Sub Type Detached
Listing Status Sold
Purchase Type For Sale
Approx. Sqft 1500-2000
Subdivision Parkwood Gardens
MLS Listing ID X11888319
Sold Date 01/09/25
Style 2-Storey
Bedrooms 4
Annual Tax Amount $6,123
Tax Year 2024
Property Sub-Type Detached
Property Description
Nestled on a quiet west end crescent, you will find this gorgeous Cape Cod style home! Step inside a welcoming foyer, that flows through to a stunning custom kitchen, complete with a casual breakfast bar, under cabinet lighting, and a stylish backsplash. A great room anchors this home with the warmth and ambiance of a corner gas fireplace, and looks on to a formal dining room, perfect for entertaining, or, for those who work from home, there is an office/den, plus a laundry room/bathroom combination, all on the main level. The upper floor is equally as impressive, and boasts a master bedroom oasis, complete with a luxurious ensuite bath, and plenty of closet space, plus 2 additional bedrooms and a full bath, that is perfect for a growing family. If additional space is a priority, the finished basement is more than enough, with a rec room, 4th bedroom, and rough-in for a full bath. If you love the peace and tranquility of a private back yard, step out the handsome terrace doors to a fantastic interlock patio, with a breathtaking view of mature trees that fill every corner. There is also a 2 car garage, and a covered front verandah for relaxing on, and so much more. Just steps to schools, Costco, and the West End Recreation Centre, this home ticks all of the boxes, plus, many updates including a steel roof, new windows and doors, heat pump, central air conditioning, and to top it off, an on demand hot water heater!
Location
Province ON
County Wellington
Community Parkwood Gardens
Area Wellington
Rooms
Family Room No
Basement Full, Finished
Kitchen 1
Separate Den/Office 1
Interior
Interior Features Water Softener, Auto Garage Door Remote, On Demand Water Heater
Cooling Central Air
Fireplaces Number 1
Fireplaces Type Natural Gas, Living Room
Exterior
Exterior Feature Porch, Patio, Landscaped
Parking Features Private Double
Garage Spaces 2.0
Pool None
Roof Type Metal
Lot Frontage 49.75
Lot Depth 130.0
Total Parking Spaces 4
Building
Foundation Poured Concrete
Read Less
Want to know what your home might be worth? Contact us for a FREE valuation!

Our team is ready to help you sell your home for the highest possible price ASAP





