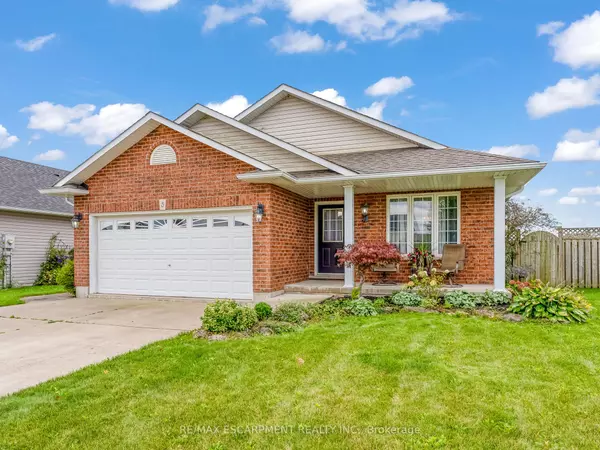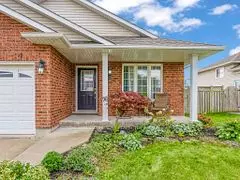$740,000
$749,999
1.3%For more information regarding the value of a property, please contact us for a free consultation.
3 Helen DR Haldimand, ON N0A 1H0
4 Beds
3 Baths
Key Details
Sold Price $740,000
Property Type Single Family Home
Sub Type Detached
Listing Status Sold
Purchase Type For Sale
Approx. Sqft 1100-1500
Subdivision Haldimand
MLS Listing ID X9378403
Sold Date 02/18/25
Style Backsplit 4
Bedrooms 4
Annual Tax Amount $2,920
Tax Year 2023
Property Sub-Type Detached
Property Description
Fantastic 4 level back-split with double car garage, concrete driveway, private backyard and approx 1700 sqft of finished living apace. Featuring beautiful main floor open concept living room and dining room combo with vaulted ceilings and hardwood floors. Stunning kitchen with granite counter tops, stainless steel appliances, backsplash, center island and side entry leading to spacious side patio and backyard. The second level has 3 beds, laundry, a 4pc main bath and master has 4pc ensuite. Third level has a cozy family room with gas fireplace, espresso laminate flooring, a 4th bedroom and a large 4pc bathroom. The lower lever is unfinished and ready for your personal touch to add additional living space. Roof 2019. RSA
Location
Province ON
County Haldimand
Community Haldimand
Area Haldimand
Zoning HA9
Rooms
Family Room No
Basement Full, Unfinished
Kitchen 1
Interior
Interior Features Auto Garage Door Remote, Other, Sump Pump
Cooling Central Air
Exterior
Parking Features Private Double
Garage Spaces 2.0
Pool None
Roof Type Asphalt Shingle
Lot Frontage 57.2
Lot Depth 115.42
Total Parking Spaces 4
Building
Foundation Poured Concrete
Read Less
Want to know what your home might be worth? Contact us for a FREE valuation!

Our team is ready to help you sell your home for the highest possible price ASAP





