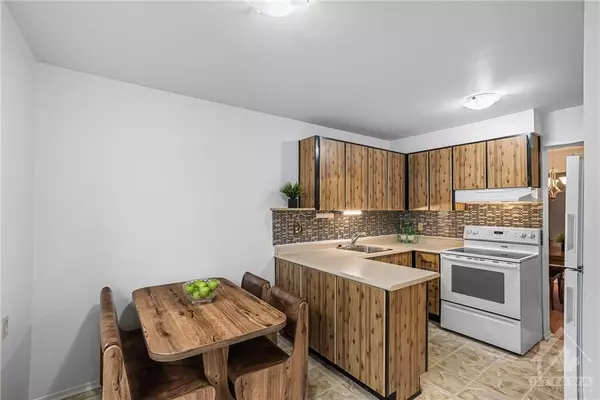$369,000
$379,900
2.9%For more information regarding the value of a property, please contact us for a free consultation.
840 CAHILL DR W #20 Hunt Club - Windsor Park Village And Area, ON K1V 9K5
3 Beds
2 Baths
Key Details
Sold Price $369,000
Property Type Condo
Sub Type Condo Townhouse
Listing Status Sold
Purchase Type For Sale
Approx. Sqft 1200-1399
Subdivision 4805 - Hunt Club
MLS Listing ID X10441196
Sold Date 01/13/25
Style 2-Storey
Bedrooms 3
HOA Fees $510
Annual Tax Amount $2,715
Tax Year 2024
Property Sub-Type Condo Townhouse
Property Description
Lovingly maintained family home featuring 3 generous bedrooms, and 1 1/2 bathrooms. The main level boasts laminate flooring in the hall/dining room/living room. There is a functional kitchen with a peninsula for baking. A cute eating area takes advantage of a view of mature trees. The spacious living room and separate dining rooms were made for entertaining. Most of the house has been recently painted in a popular neutral colour. The 2 pc powder room is conveniently located just inside the front door. The Living Room has sliding glass doors opening to the sunny, fenced yard with southern exposure. On the second level, there are three generous bedrooms and a 4 pc main bath. The basement is partially finished, awaiting your own personal touches. This unit comes with 1 dedicated Parking Space, and there is lots of Visitor Parking. The convenient location is handy to shopping, the airport, and transportation., Flooring: Carpet W/W & Mixed
Location
Province ON
County Ottawa
Community 4805 - Hunt Club
Area Ottawa
Zoning Residential
Rooms
Family Room No
Basement Full, Partially Finished
Kitchen 1
Interior
Interior Features Other
Cooling Central Air
Laundry Ensuite
Exterior
Exterior Feature Deck
Parking Features Unknown
Amenities Available Outdoor Pool, Visitor Parking
Roof Type Unknown
Exposure Unknown
Total Parking Spaces 1
Building
Foundation Block
Locker None
Others
Security Features Unknown
Pets Allowed Restricted
Read Less
Want to know what your home might be worth? Contact us for a FREE valuation!

Our team is ready to help you sell your home for the highest possible price ASAP





