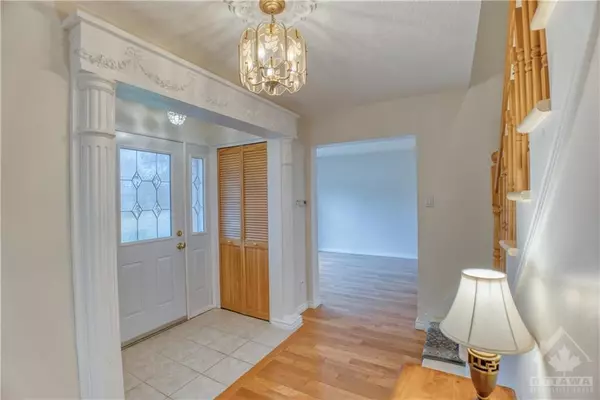$820,000
$824,900
0.6%For more information regarding the value of a property, please contact us for a free consultation.
27 SHADY BRANCH TRL Stittsville - Munster - Richmond, ON K2S 1E1
4 Beds
Key Details
Sold Price $820,000
Property Type Single Family Home
Sub Type Detached
Listing Status Sold
Purchase Type For Sale
Subdivision 8202 - Stittsville (Central)
MLS Listing ID X9524204
Sold Date 12/19/24
Style 2-Storey
Bedrooms 4
Annual Tax Amount $4,831
Tax Year 2024
Property Sub-Type Detached
Property Description
Situated in the desirable neighbourhood of Amberwood Village, this lovingly maintained 4-bed, 3-bath home is on a quiet crescent with NO REAR NEIGHBOURS. Surrounded by beautiful, mature trees, it also enjoys easy access to walking paths and a serene pond just down the street. The main floor boasts classic hardwood throughout the living, dining + family rooms, with a gas fireplace, large windows with plenty of natural light, and a convenient laundry/mudroom with garage access. The white kitchen overlooks the private, treed backyard with plenty of counter space, storage, and room for a dinette set in front of the bay windows to enjoy your morning coffee. Upstairs, you'll find 4 generously sized bedrooms, including a primary suite w/WIC & an updated full ensuite w/walk-in shower. Quality laminate throughout...no carpets! The unfinished basement offers valuable potential for additional living space. Close to schools, parks, golf courses & local amenities, this home is move-in ready!, Flooring: Hardwood, Flooring: Linoleum, Flooring: Laminate
Location
Province ON
County Ottawa
Community 8202 - Stittsville (Central)
Area Ottawa
Zoning Residential
Rooms
Family Room Yes
Basement Full, Unfinished
Kitchen 1
Interior
Interior Features Unknown
Cooling Central Air
Fireplaces Number 1
Fireplaces Type Natural Gas
Exterior
Parking Features Inside Entry
Garage Spaces 2.0
Pool None
Roof Type Asphalt Shingle
Lot Frontage 59.05
Lot Depth 103.34
Total Parking Spaces 6
Building
Foundation Concrete
Others
Security Features Unknown
Read Less
Want to know what your home might be worth? Contact us for a FREE valuation!

Our team is ready to help you sell your home for the highest possible price ASAP





