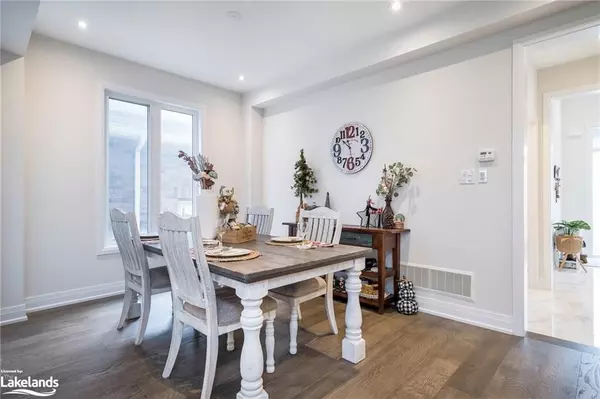$1,100,000
$1,099,000
0.1%For more information regarding the value of a property, please contact us for a free consultation.
41 TRACEY LN Collingwood, ON L9Y 3L7
6 Beds
3 Baths
3,433 SqFt
Key Details
Sold Price $1,100,000
Property Type Single Family Home
Sub Type Detached
Listing Status Sold
Purchase Type For Sale
Square Footage 3,433 sqft
Price per Sqft $320
Subdivision Collingwood
MLS Listing ID S11823020
Sold Date 02/12/25
Style 2-Storey
Bedrooms 6
Annual Tax Amount $7,131
Tax Year 2024
Property Sub-Type Detached
Property Description
Welcome to this exquisite 6-bedroom, 4-bathroom home, offering over 3,400 square feet of luxurious living space. Nestled on a premium lot in one of the most sought-after locations in the neighborhood, this model home boasts over $150K in high-end upgrades throughout. Step inside and be wowed by the stunning hardwood floors, custom cabinetry, and elegant railings and stairs that elevate every corner of this home. The chef-inspired kitchen is a true highlight, featuring top-of-the-line finishes and appliances that will delight any home cook. The master suite is a serene retreat, complete with a spa-like en suite featuring a high-end soaking tub and a custom shower—perfect for unwinding after a long day. The fully finished basement offers even more space for entertainment, relaxation, or whatever fits your lifestyle. This home is truly an entertainer's dream, combining timeless design with modern luxury in one of the best spots within the community. Don't miss the chance to make this exceptional property your own!
Location
Province ON
County Simcoe
Community Collingwood
Area Simcoe
Zoning R3-45
Rooms
Family Room Yes
Basement Finished, Full
Kitchen 1
Separate Den/Office 2
Interior
Interior Features None
Cooling Central Air
Fireplaces Number 1
Exterior
Parking Features Private Double
Garage Spaces 2.0
Pool None
Roof Type Asphalt Shingle
Lot Frontage 46.0
Lot Depth 110.0
Exposure North
Total Parking Spaces 4
Building
Foundation Concrete
New Construction false
Others
Senior Community Yes
Read Less
Want to know what your home might be worth? Contact us for a FREE valuation!

Our team is ready to help you sell your home for the highest possible price ASAP





