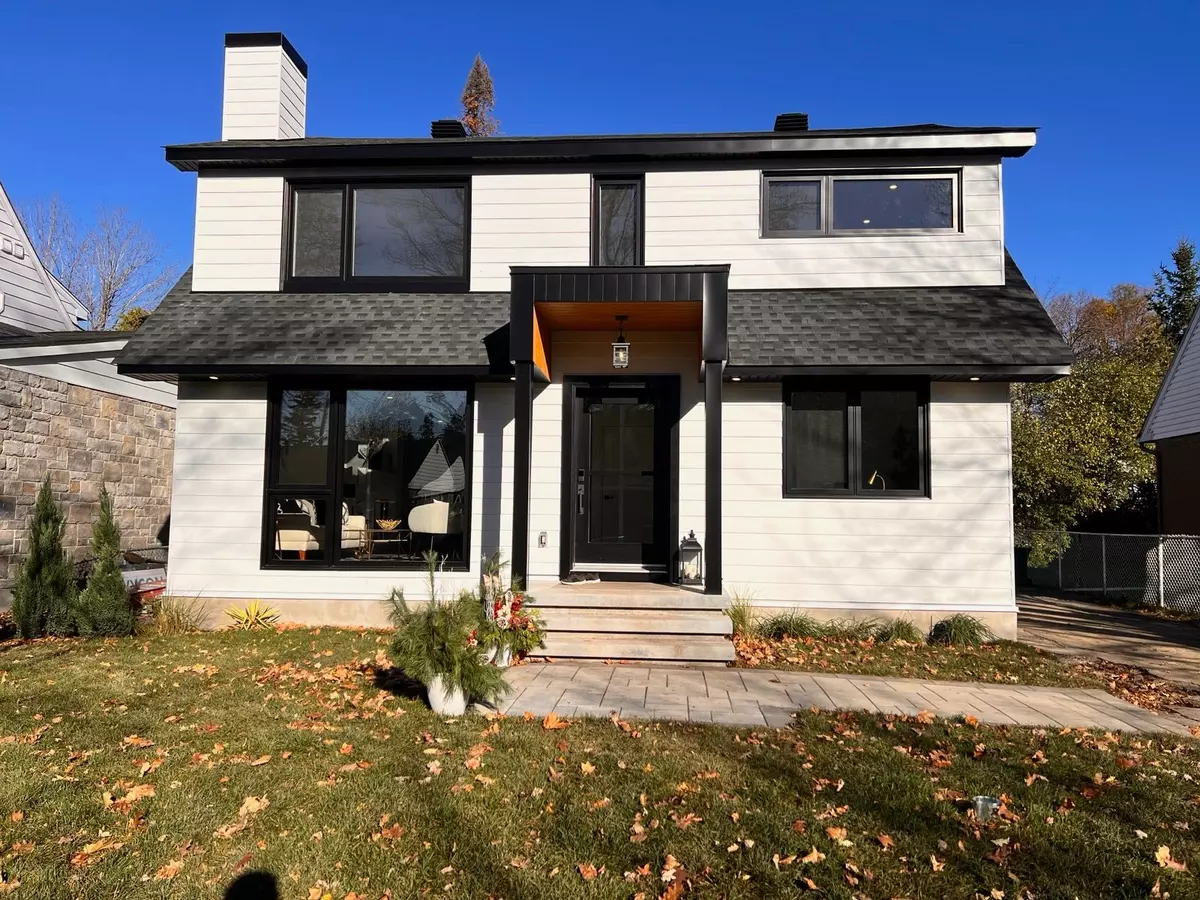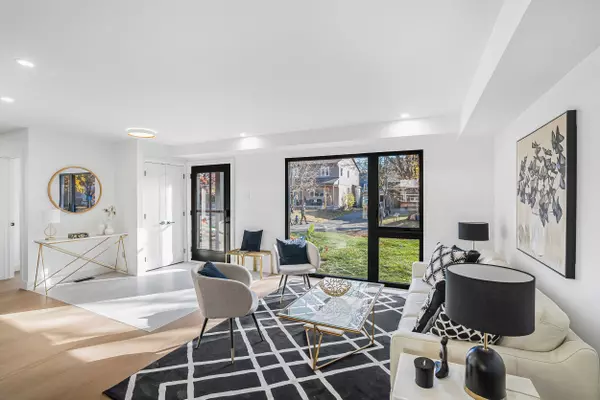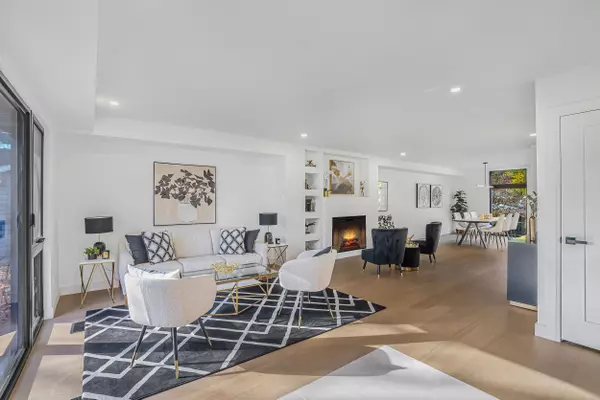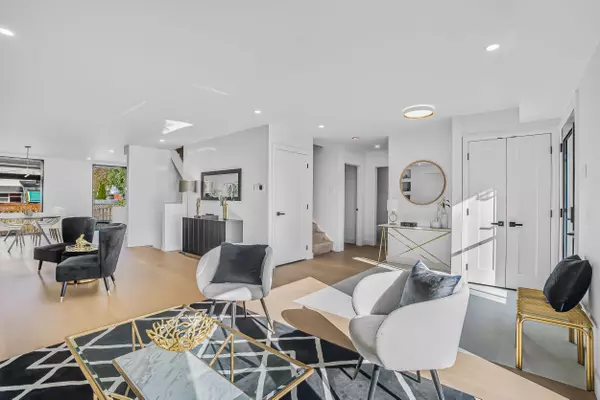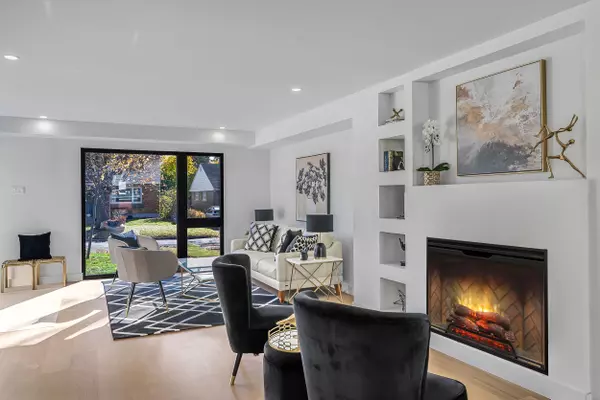$1,275,000
$1,249,900
2.0%For more information regarding the value of a property, please contact us for a free consultation.
139 WINTHER AVE Alta Vista And Area, ON K1H 6E1
4 Beds
4 Baths
Key Details
Sold Price $1,275,000
Property Type Single Family Home
Sub Type Detached
Listing Status Sold
Purchase Type For Sale
Subdivision 3604 - Applewood Acres
MLS Listing ID X11328172
Sold Date 02/04/25
Style 2-Storey
Bedrooms 4
Annual Tax Amount $6,366
Tax Year 2024
Property Sub-Type Detached
Property Description
OFFER RECEIVED and will be reviewed at 7pm November 28th. Completely remodelled luxury home in popular Alta Vista. Enter the covered veranda with feature Wood lock soffits into the stunning open concept main level. Boasting wide plan white oak flooring throughout main level & staircase, enhancing its elegant appeal. Main floor features laundry room, den and powder room. Bright & spacious family room with floor to ceiling windows, pot lights and feature fireplace. Wall of windows to deck, with black aluminum exteriors. A chefs kitchen with oversized Calcutta gold quartz island, waterfall counters and high end steel appliances. 36inch induction range with Filli Bertazzoni hoodfan. 3 spacious bedrooms plus loft. Primary suite with walk-in closets & built-in organizers w/spa like ensuite. Basement playroom plus 4th bedroom or home theatre room and 3-piece bathroom. Backyard with wood deck, a separate oversized 1 car garage, and landscaping. Close to The Ottawa Hospital. Final finishes and garage to be completed before December 30, 2024.
Location
Province ON
County Ottawa
Community 3604 - Applewood Acres
Area Ottawa
Zoning Residential
Rooms
Family Room Yes
Basement Full, Finished
Kitchen 1
Separate Den/Office 1
Interior
Interior Features Carpet Free
Cooling Central Air
Fireplaces Number 1
Fireplaces Type Electric
Exterior
Exterior Feature Landscaped
Parking Features Lane
Garage Spaces 1.0
Pool None
Roof Type Asphalt Shingle
Lot Frontage 49.94
Lot Depth 99.96
Total Parking Spaces 3
Building
Foundation Concrete, Poured Concrete
Others
ParcelsYN No
Read Less
Want to know what your home might be worth? Contact us for a FREE valuation!

Our team is ready to help you sell your home for the highest possible price ASAP


