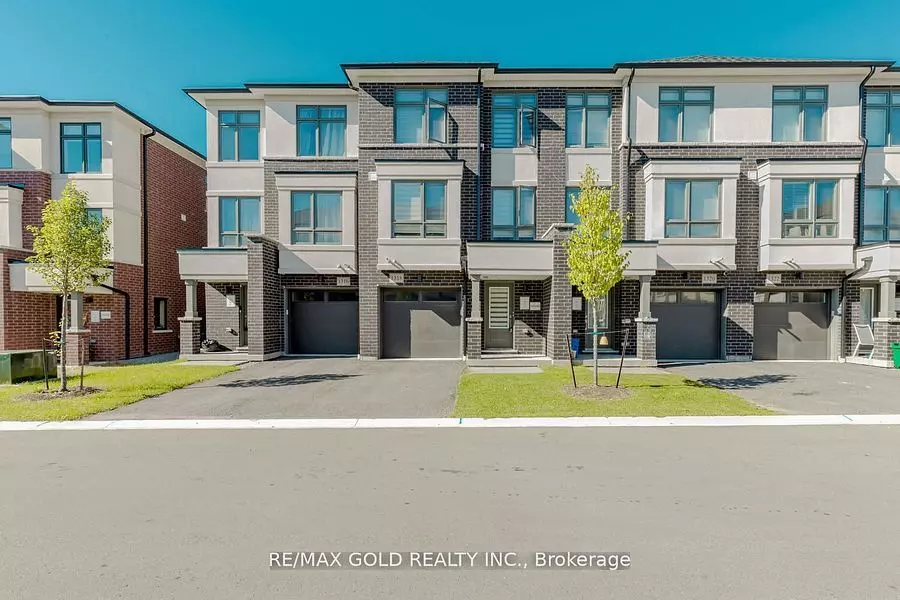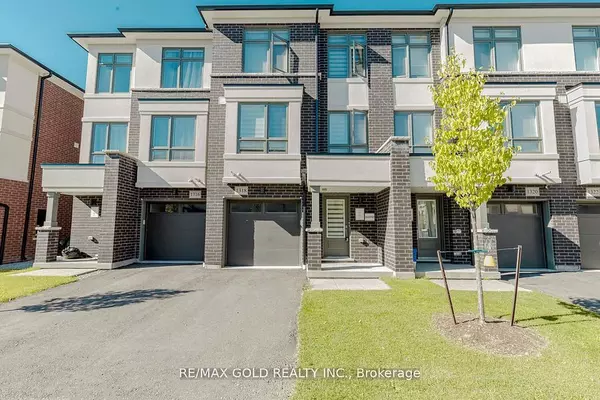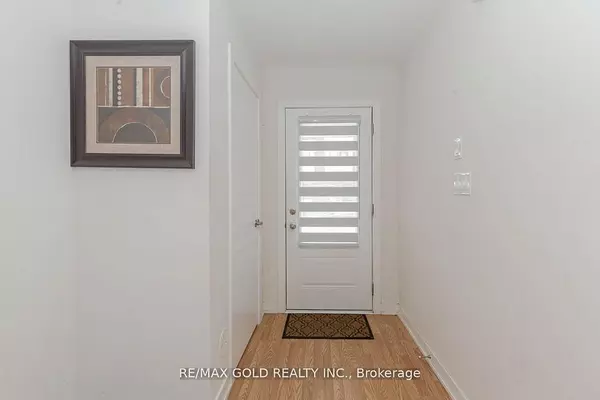$740,000
$679,900
8.8%For more information regarding the value of a property, please contact us for a free consultation.
1318 Bradenton PATH Oshawa, ON L1K 1A9
5 Beds
3 Baths
Key Details
Sold Price $740,000
Property Type Condo
Sub Type Att/Row/Townhouse
Listing Status Sold
Purchase Type For Sale
Approx. Sqft 1500-2000
Subdivision Eastdale
MLS Listing ID E9770035
Sold Date 01/31/25
Style 3-Storey
Bedrooms 5
Annual Tax Amount $4,762
Tax Year 2024
Property Sub-Type Att/Row/Townhouse
Property Description
This 4+1 bedroom, 3-bathroom app. 1950 sq ft townhouse, developed by Treasure Hill, is located in the sought-after East Dale community. Featuring a 1-car garage, this home boasts a **large open-concept kitchen** with stainless steel appliances and a center island, making it ideal for cooking and entertaining. The **dining area** is combined with a walkout to a deck, providing a seamless flow between indoor and outdoor spaces. The **main floor** offers an open-concept living room, perfect for relaxation and family gatherings. The **primary bedroom** includes a 3-piece ensuite and a spacious walk-in closet, while the **second bedroom** features a semi-ensuite for added convenience. The **lower level** includes an additional bedroom and a den, offering flexibility for use as a home office, guest room, or extra living space. This townhouse is ideally situated close to schools, shopping plazas, transit, and essential amenities such as the library and recreation center. Plus, its only minutes away from Highway 401, providing easy access to the city and beyond.
Location
Province ON
County Durham
Community Eastdale
Area Durham
Rooms
Family Room No
Basement Finished
Kitchen 1
Separate Den/Office 1
Interior
Interior Features Other
Cooling Central Air
Exterior
Parking Features Available
Garage Spaces 1.0
Pool None
Roof Type Other
Lot Frontage 18.01
Lot Depth 85.01
Total Parking Spaces 3
Building
Foundation Other
Read Less
Want to know what your home might be worth? Contact us for a FREE valuation!

Our team is ready to help you sell your home for the highest possible price ASAP





