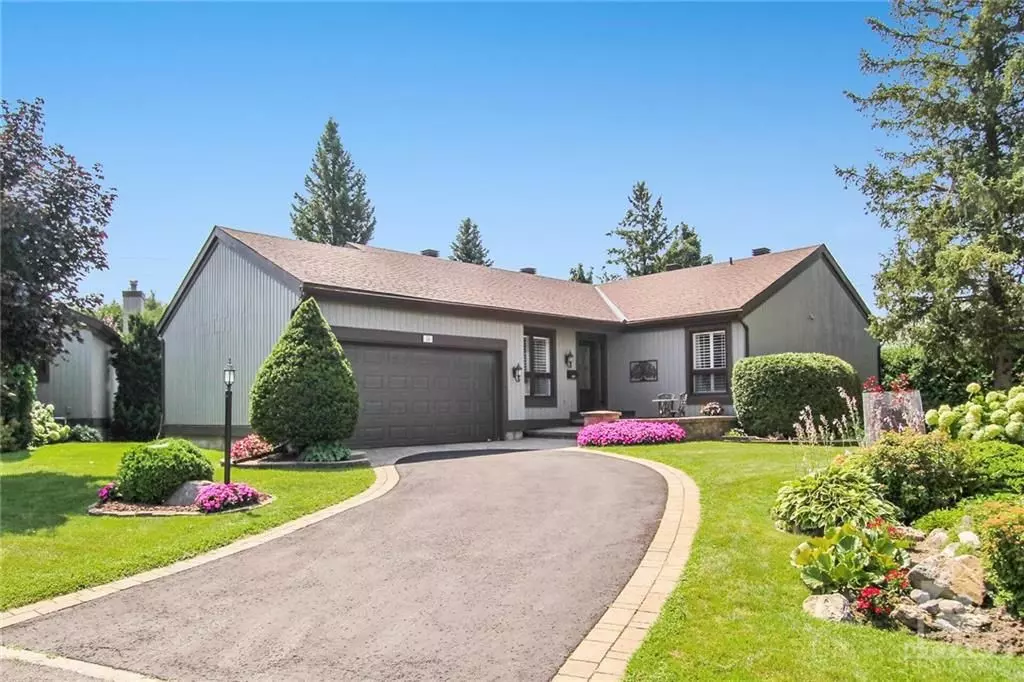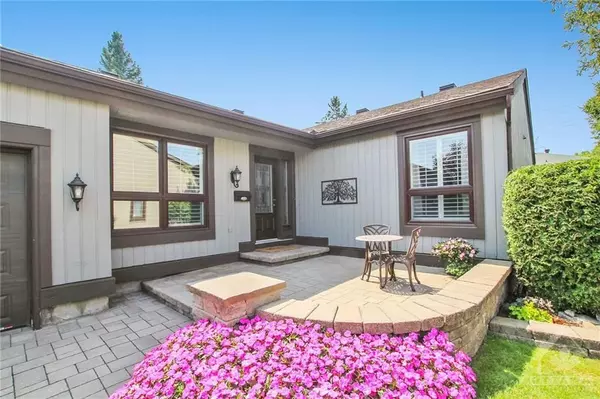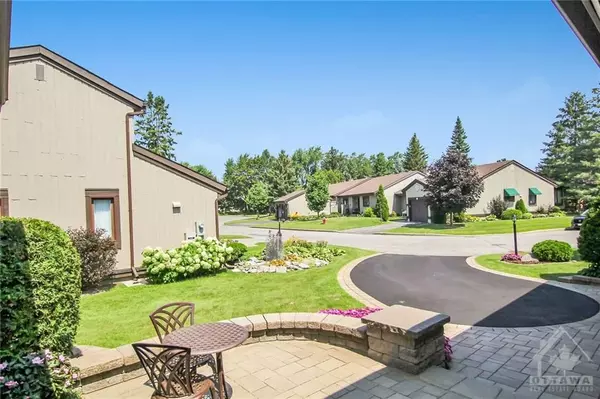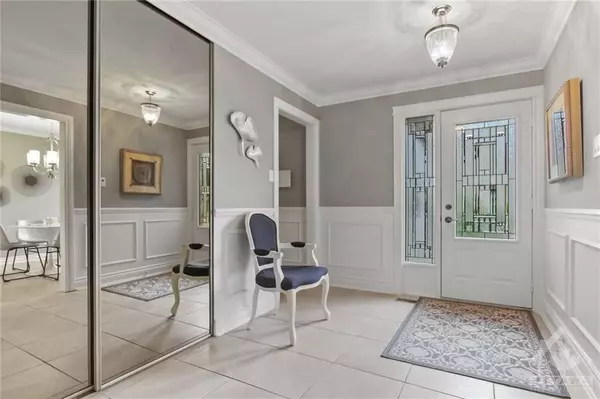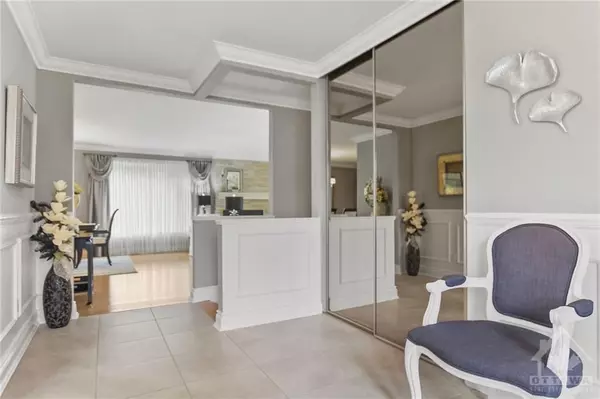$875,000
$819,800
6.7%For more information regarding the value of a property, please contact us for a free consultation.
30 SPYGLASS RDG Stittsville - Munster - Richmond, ON K2S 1R6
2 Beds
Key Details
Sold Price $875,000
Property Type Condo
Sub Type Detached Condo
Listing Status Sold
Purchase Type For Sale
Subdivision 8202 - Stittsville (Central)
MLS Listing ID X9458073
Sold Date 01/20/25
Style Bungalow
Bedrooms 2
HOA Fees $680
Annual Tax Amount $5,012
Tax Year 2024
Property Sub-Type Detached Condo
Property Description
This meticulously maintained 2BR & 2BA bungalow w/interlock walkway & front patio has many stunning finishes; it is a must see! The spacious & bright Foyer greets you and leads you to the open concept living space with separate DR & LR w/stone wall gas fireplace. Eat-in Kitchen w/SS appl & quartz countertops is flooded w/tons of natural light. Main Level also boasts a FR, large PBR w/4pc Ensuite & W/I closet, another Bedroom & a 4pc BA. There is convenient Main level Laundry w/inside entry from dbl Garage. 4-season Sunroom, accessed by patio doors, is the perfect spot to enjoy the changing of seasons. Rear deck overlooks the backyard; mature trees & hedges provide plenty of privacy. The Basement awaits your personal touch! Some photos have been digitally alterred. As per signed FORM 244 please allow 24hr irrev on all offers to allow listing agent to meet in person with sellers. Also do not drive on Spyglass; please park at golf course and walk to home as road is being repaved., Flooring: Tile, Flooring: Hardwood, Flooring: Carpet W/W & Mixed
Location
Province ON
County Ottawa
Community 8202 - Stittsville (Central)
Area Ottawa
Zoning Residential
Rooms
Family Room Yes
Basement Full, Unfinished
Kitchen 1
Interior
Cooling Central Air
Fireplaces Number 1
Fireplaces Type Natural Gas
Laundry Ensuite
Exterior
Exterior Feature Deck
Parking Features Inside Entry
Garage Spaces 2.0
Total Parking Spaces 6
Building
Foundation Concrete
Others
Pets Allowed Restricted
Read Less
Want to know what your home might be worth? Contact us for a FREE valuation!

Our team is ready to help you sell your home for the highest possible price ASAP

