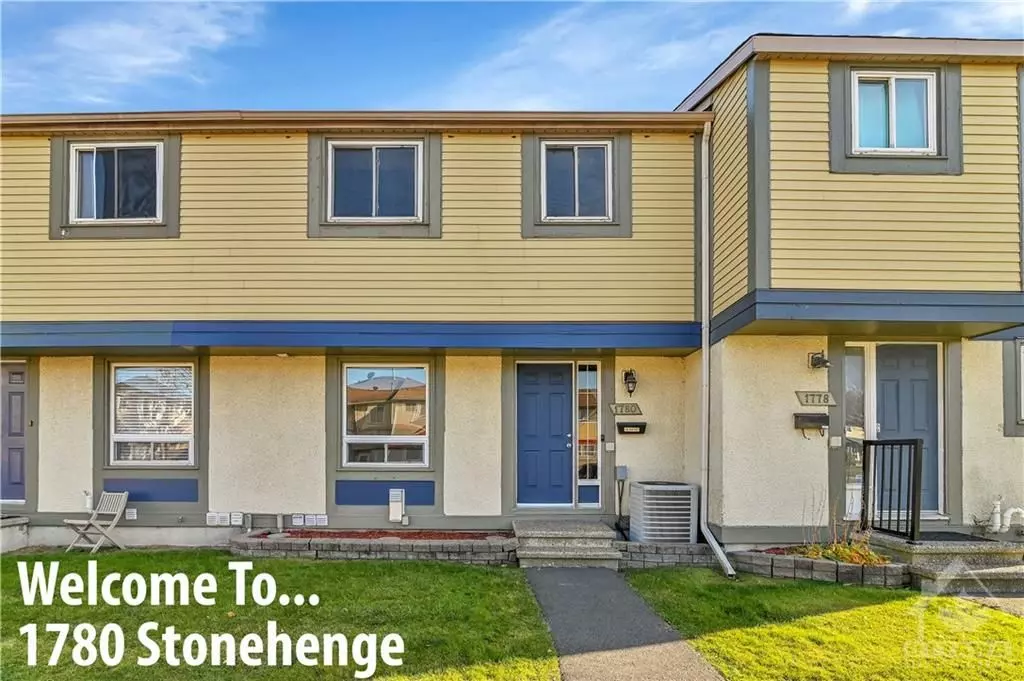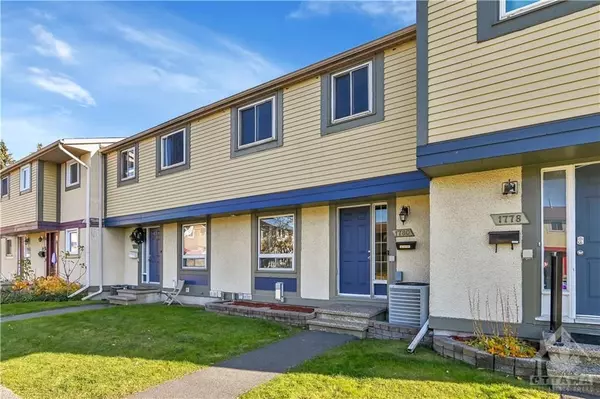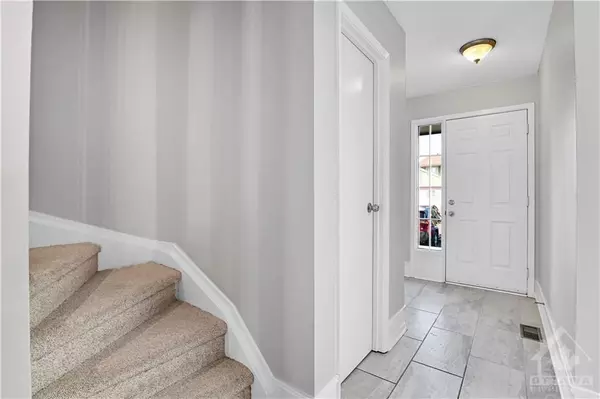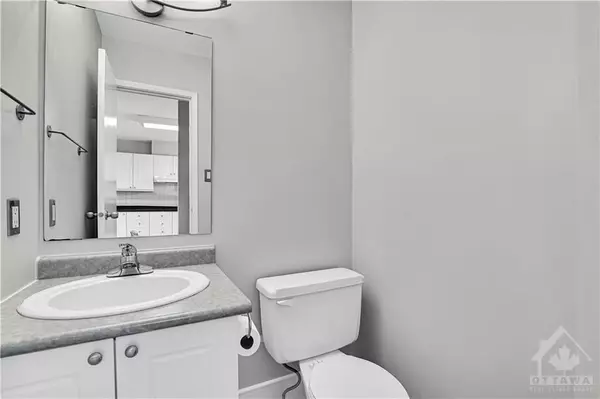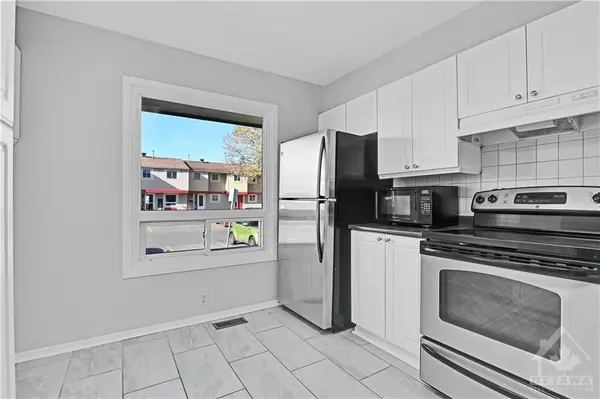$458,500
$478,000
4.1%For more information regarding the value of a property, please contact us for a free consultation.
1780 STONEHENGE CRES Cyrville - Carson Grove - Pineview, ON K1B 4Z9
4 Beds
2 Baths
Key Details
Sold Price $458,500
Property Type Condo
Sub Type Att/Row/Townhouse
Listing Status Sold
Purchase Type For Sale
Subdivision 2204 - Pineview
MLS Listing ID X9768593
Sold Date 12/10/24
Style 2-Storey
Bedrooms 4
Annual Tax Amount $3,277
Tax Year 2024
Property Sub-Type Att/Row/Townhouse
Property Description
Flooring: Tile, LOCATION LOCATION Freshly painted throughout and sparkling clean. Large kitchen with plenty of cupboards, enjoy your family sized dining/living room with patio door leading to your private back yard. Access gate leads you to the park. Large primary bedroom with wall to wall closet; 3 other bedrooms, renovated 4 pc bath and a linen closet. Large finished rec room, laundry area and. plenty of storage. Easy access to transit and all the major highways; walk to Parks, schools and all major shops and eateries. Best of all 2 parking spots. There is a monthly fee of $153.53 for snow removal, grass cutting in front yard, and general maintenance. The front door frame will be painted weather permitting. There are 4 parking spots on the right of the parking lot., Flooring: Laminate
Location
Province ON
County Ottawa
Community 2204 - Pineview
Area Ottawa
Zoning res
Rooms
Family Room No
Basement Full, Finished
Kitchen 1
Interior
Interior Features Unknown
Cooling Central Air
Exterior
Parking Features Unknown
Pool None
Amenities Available Visitor Parking
Roof Type Asphalt Shingle
Lot Frontage 19.3
Lot Depth 66.26
Total Parking Spaces 2
Building
Foundation Concrete
Others
Security Features Unknown
Pets Allowed Unknown
Read Less
Want to know what your home might be worth? Contact us for a FREE valuation!

Our team is ready to help you sell your home for the highest possible price ASAP

