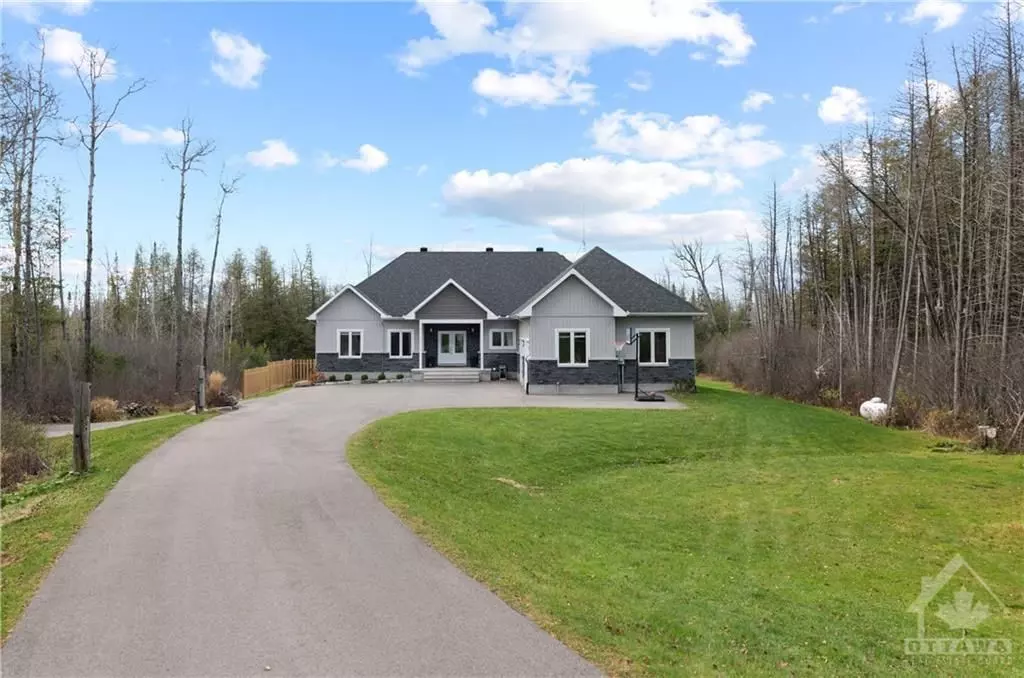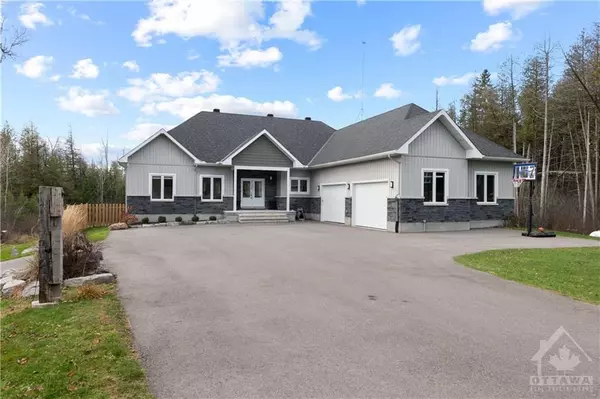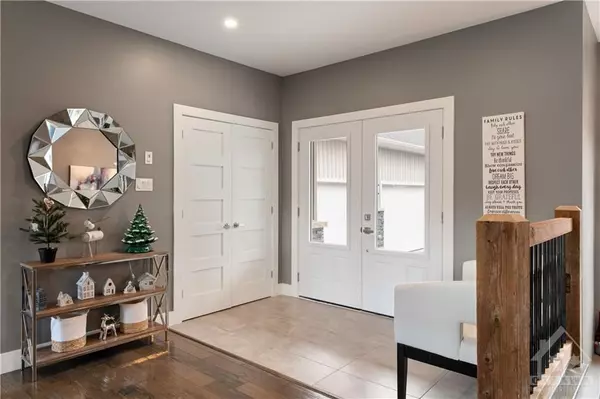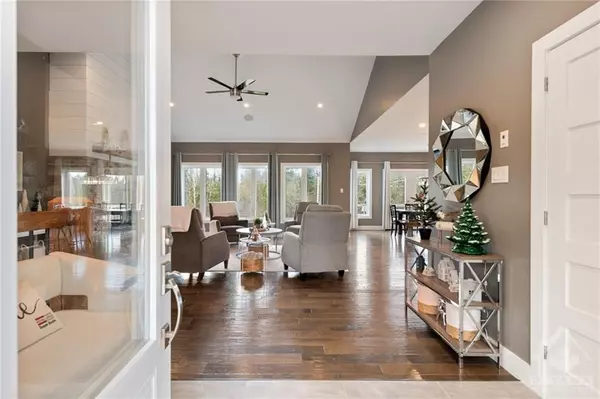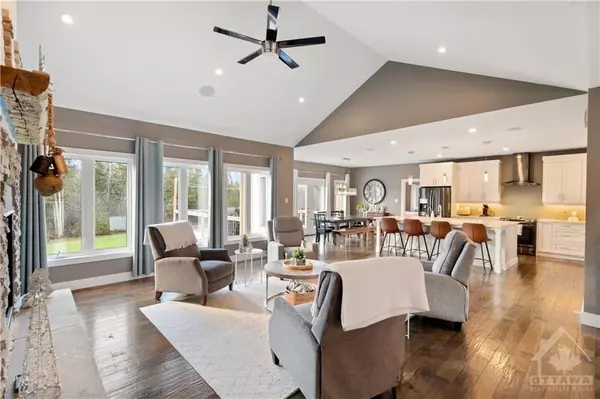$1,197,800
$1,174,875
2.0%For more information regarding the value of a property, please contact us for a free consultation.
875 DEERTAIL LN Carp - Huntley Ward, ON K0A 1L0
4 Beds
2 Acres Lot
Key Details
Sold Price $1,197,800
Property Type Single Family Home
Sub Type Detached
Listing Status Sold
Purchase Type For Sale
Subdivision 9103 - Huntley Ward (North West)
MLS Listing ID X10418297
Sold Date 01/31/25
Style Bungalow
Bedrooms 4
Annual Tax Amount $6,234
Tax Year 2024
Lot Size 2.000 Acres
Property Sub-Type Detached
Property Description
Flooring: Tile, Welcome to this stunning open concept walk-out bungalow on 3+ acres just a short drive to the city! This custom built 3+1 bedroom and 2 full bath features hand-scraped hardwood floors, vaulted ceiling, gas stone fireplace and a massive kitchen with island that will make any chef blush! Abundant natural light floods the main level; with the primary bedroom and secondary bedrooms on opposite sides of the home for additional privacy. Large garage with oversized 12' wide doors with convenient inside access to massive mudroom/laundry off the kitchen for busy families. As if the kitchen wasn't big enough, there's a pantry as well. Fully finished lower level is a walk out; and it features a rec room, a home theater and gym! Primary ensuite you'll never want to leave, luxury at a whole new level! Fully paved drive, extra parking for all the toys, and a large shed for all those extra outdoor things...Enjoy campfires outside surrounded by trees and nature. Best of both worlds! See you soon!, Flooring: Hardwood, Flooring: Carpet W/W & Mixed
Location
Province ON
County Ottawa
Community 9103 - Huntley Ward (North West)
Area Ottawa
Zoning Residential
Rooms
Family Room Yes
Basement Full, Finished
Kitchen 1
Separate Den/Office 1
Interior
Interior Features Air Exchanger
Cooling Central Air
Fireplaces Number 1
Fireplaces Type Natural Gas
Exterior
Parking Features Inside Entry
Garage Spaces 2.0
Pool None
Roof Type Asphalt Shingle
Lot Frontage 227.0
Lot Depth 572.0
Total Parking Spaces 10
Building
Foundation Concrete
Others
Security Features Unknown
Pets Allowed Unknown
Read Less
Want to know what your home might be worth? Contact us for a FREE valuation!

Our team is ready to help you sell your home for the highest possible price ASAP

