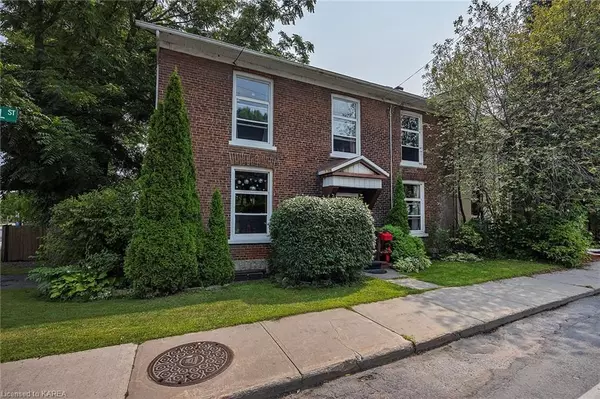$620,000
$649,900
4.6%For more information regarding the value of a property, please contact us for a free consultation.
159 MONTREAL ST Kingston, ON K7K 3G2
3 Beds
2 Baths
1,948 SqFt
Key Details
Sold Price $620,000
Property Type Single Family Home
Sub Type Detached
Listing Status Sold
Purchase Type For Sale
Square Footage 1,948 sqft
Price per Sqft $318
Subdivision East Of Sir John A. Blvd
MLS Listing ID X9412117
Sold Date 11/19/24
Style 2-Storey
Bedrooms 3
Annual Tax Amount $3,888
Tax Year 2024
Property Sub-Type Detached
Property Description
Welcome to a home from yesteryear. Built more than 120 years ago, this eclectic detached 3
bed home is walking distance to downtown and has a large, fully fenced back yard with
multiple decks for plenty of outside living. Inside you will find 9 1/2 ft high ceilings on the
main level, large windows and very generously sized rooms throughout. Many original
features still remain in this home including hardwood flooring, lathe and plaster walls, the
wooden bannister to the upper level and the centre hall plan design. Main floor has huge living room, large dining room and kitchen with loads of storage. Upstairs are three very large bedrooms, a cheery bathroom and storage that could easily be repurposed into a
walk-in closet or renovated into the bathroom to create a unique shower. The lower level is
unusual for a downtown home in that it is nearly full height and has a finished room and
exterior door. Plenty of storage! A 3-season bathroom off the rear verandah needs a little
work, but the following had already been done: roof (2022), insulation (2022), furnace,
electrical and most windows (2014). The back yard has perennials and privacy. This home is
for the unique buyer who will appreciate its character.
Location
Province ON
County Frontenac
Community East Of Sir John A. Blvd
Area Frontenac
Zoning UR5
Rooms
Basement Partially Finished, Full
Kitchen 1
Interior
Interior Features Unknown
Cooling None
Laundry In Basement
Exterior
Exterior Feature Deck
Parking Features Other
Pool None
View Downtown, Garden
Roof Type Asphalt Shingle
Lot Frontage 47.56
Lot Depth 81.5
Exposure East
Total Parking Spaces 2
Building
Foundation Stone
New Construction false
Others
Senior Community No
Read Less
Want to know what your home might be worth? Contact us for a FREE valuation!

Our team is ready to help you sell your home for the highest possible price ASAP





