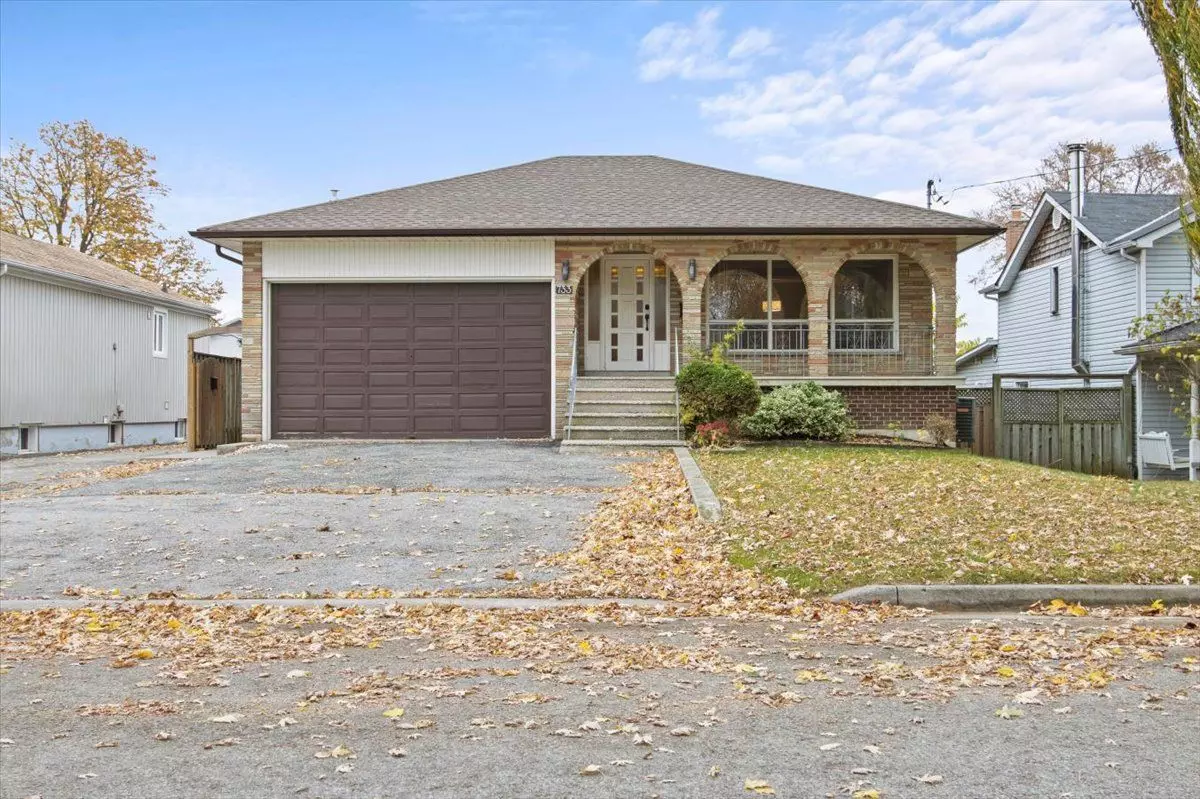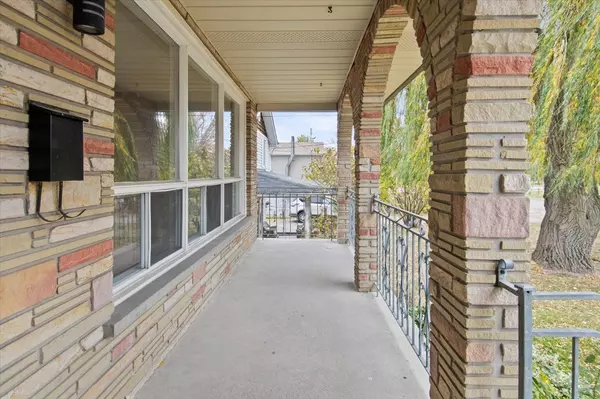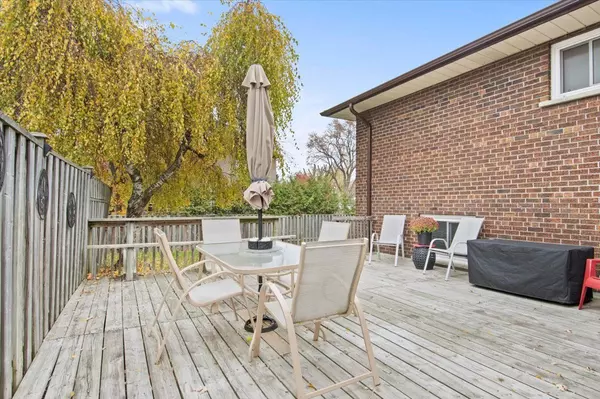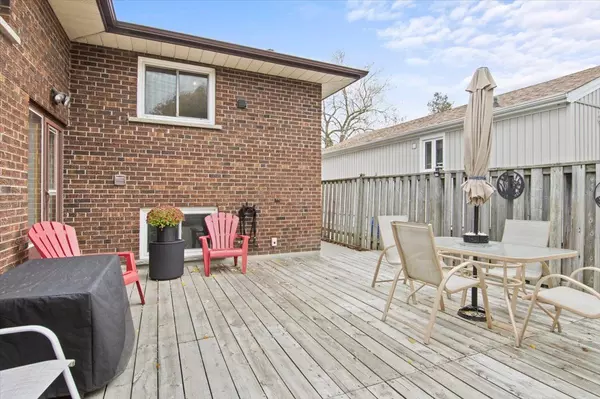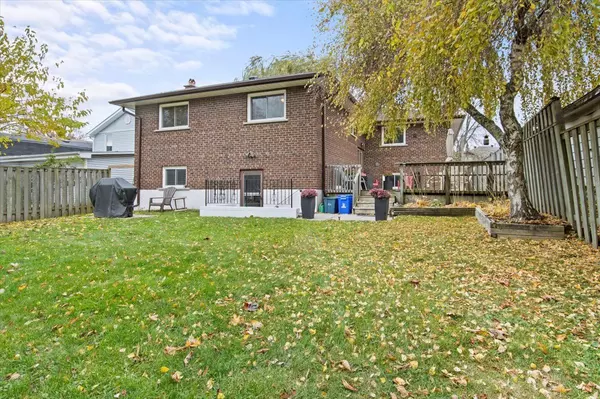$1,030,000
$799,900
28.8%For more information regarding the value of a property, please contact us for a free consultation.
733 Victory DR Pickering, ON L1W 2S4
4 Beds
2 Baths
Key Details
Sold Price $1,030,000
Property Type Single Family Home
Sub Type Detached
Listing Status Sold
Purchase Type For Sale
Approx. Sqft 1500-2000
MLS Listing ID E10420865
Sold Date 11/20/24
Style Bungalow-Raised
Bedrooms 4
Annual Tax Amount $7,061
Tax Year 2024
Property Description
Detached all brick and stone raised bungalow with double garage! Turn-key investment, update and move-in, or even add a second storey! Endless opportunities await on this Generous 50x120ft lot. Just shy of 1500 square feet all on one level, with soaring 10 foot ceilings in the centre hallway. Great sized principal rooms, huge eat-in kitchen boasts a stainless steel fridge and stove. Large primary bedroom will accomodate your king size bedroom suite. Full-width west-facing porch to enjoy your evenings with sunset views. Side door access to deck and back yard. Lower in-law suite has it's own separate entrance and laundry, and all above-grade windows. All basement ceilings and shared walls have been insulated with Roxul Safe and Sound insulation and 5/8inch drywall (except ceiling of furnace room). Updated paint and LVP flooring with foam underlay in basement, along with potlights throughout basement. Custom home built for builder-owner in 1977, interior walls are both drywall and plaster for incredible noise and temperature insulation. All copper wiring; inspected and updated in 2010. Basement fireplace is de-commissioned. There is a gas line roughed-in to the fireplace which would require an insert to finish, as well as modifications to the firebox to be usable. Gas BBQ line for summer entertaining on the deck. Cavernous garage with bonus loft storage. Double garage plus Driveway parking for up to 5 cars.
Location
Province ON
County Durham
Rooms
Family Room No
Basement Finished, Separate Entrance
Kitchen 2
Separate Den/Office 1
Interior
Interior Features Sump Pump
Cooling Central Air
Fireplaces Number 1
Fireplaces Type Roughed In
Exterior
Exterior Feature Porch
Garage Private Double
Garage Spaces 7.0
Pool None
Roof Type Asphalt Shingle
Total Parking Spaces 7
Building
Foundation Concrete Block
Others
Security Features Carbon Monoxide Detectors,Smoke Detector
Read Less
Want to know what your home might be worth? Contact us for a FREE valuation!

Our team is ready to help you sell your home for the highest possible price ASAP


