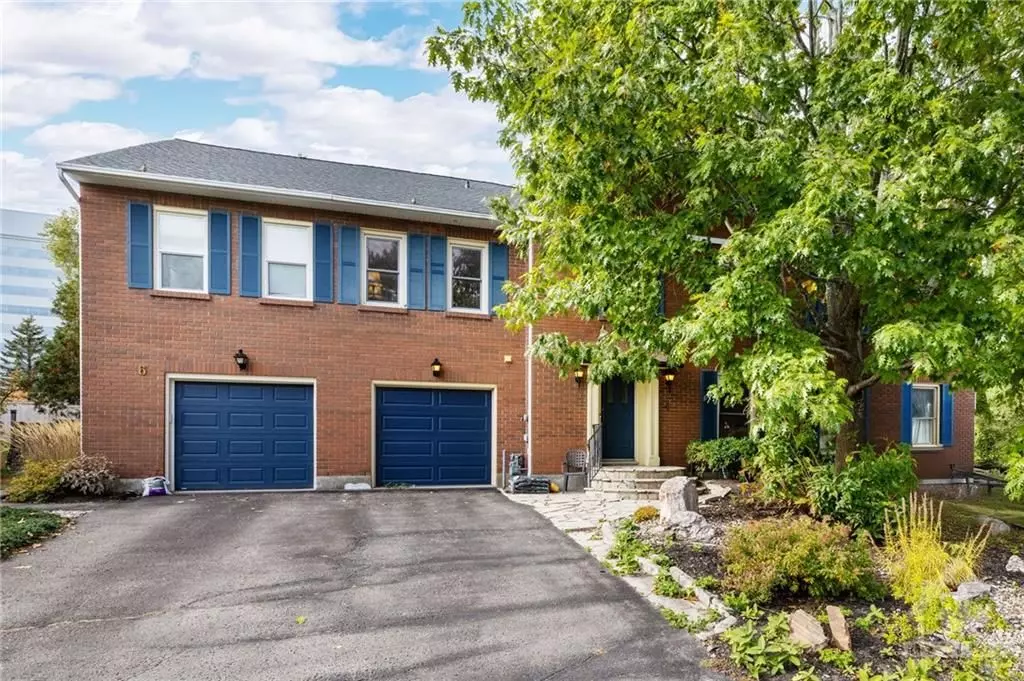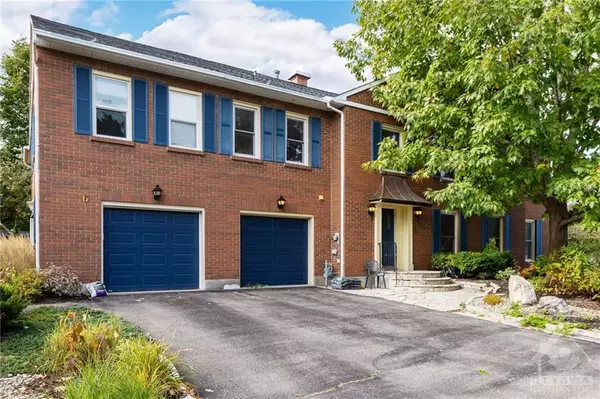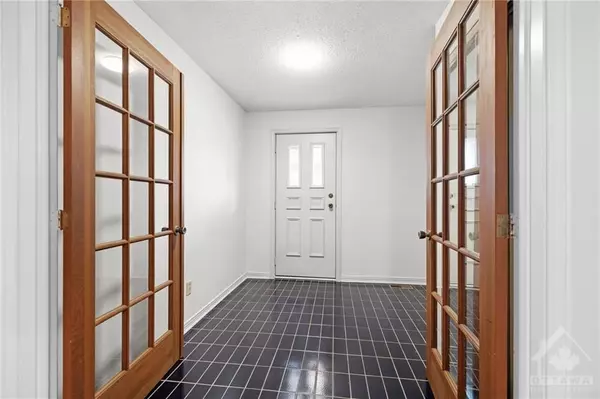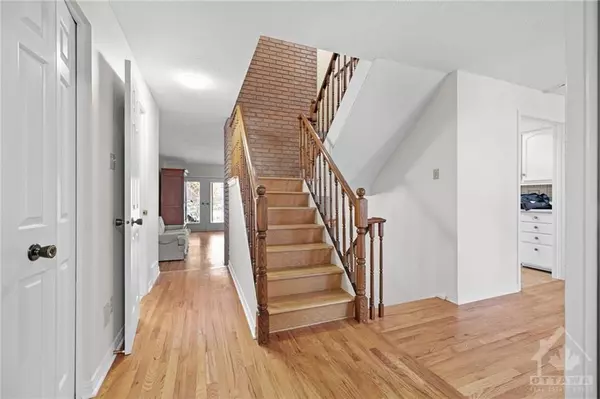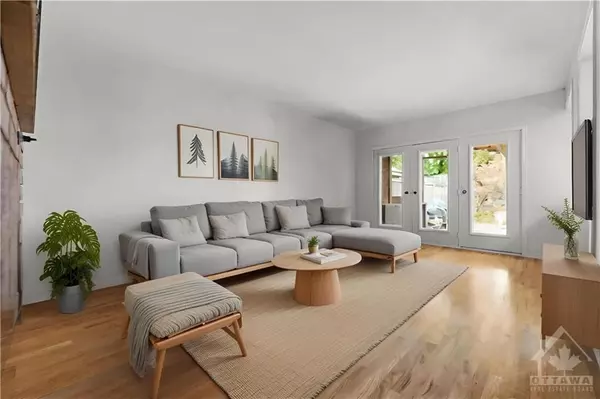$599,000
$619,000
3.2%For more information regarding the value of a property, please contact us for a free consultation.
4 CHATSWORTH CRES Hunt Club - Windsor Park Village And Area, ON K1V 9Z1
3 Beds
3 Baths
Key Details
Sold Price $599,000
Property Type Condo
Sub Type Att/Row/Townhouse
Listing Status Sold
Purchase Type For Sale
Subdivision 4804 - Hunt Club
MLS Listing ID X9522156
Sold Date 11/28/24
Style 2-Storey
Bedrooms 3
Annual Tax Amount $5,654
Tax Year 2023
Property Sub-Type Att/Row/Townhouse
Property Description
Flooring: Tile, Flooring: Hardwood, Welcome to 4 Chatsworth Crescent, an exceptional executive freehold townhome just steps from the Hunt Club golf course and a wealth of amenities, including shops, restaurants, scenic walking paths, and Mooney's Bay. As you enter, a welcoming foyer leads you to the main living areas, featuring beautiful hardwood floors that flow into a sunlit dining room and a spacious eat-in kitchen. The kitchen is perfectly positioned between the dining and living spaces, complete with a cozy wood-burning fireplace, large windows, and a sliding door to a stunning private outdoor space—ideal for entertaining or relaxing. Upstairs, you'll find three bedrooms, including a generous primary suite with custom closets and a full bath. The lower level offers a cozy rec room, perfect for movie nights, a home office, or a personal retreat. A substantial storage area completes the home. Don't miss out on this fantastic opportunity—book your showing today!, Flooring: Carpet Wall To Wall
Location
Province ON
County Ottawa
Community 4804 - Hunt Club
Area Ottawa
Zoning Residential
Rooms
Family Room Yes
Basement Full, Finished
Interior
Cooling Central Air
Fireplaces Number 1
Fireplaces Type Wood
Exterior
Garage Spaces 1.0
Roof Type Asphalt Shingle
Lot Frontage 33.0
Lot Depth 100.0
Total Parking Spaces 3
Building
Foundation Concrete
Read Less
Want to know what your home might be worth? Contact us for a FREE valuation!

Our team is ready to help you sell your home for the highest possible price ASAP

