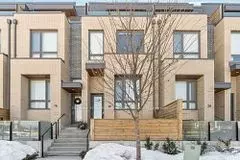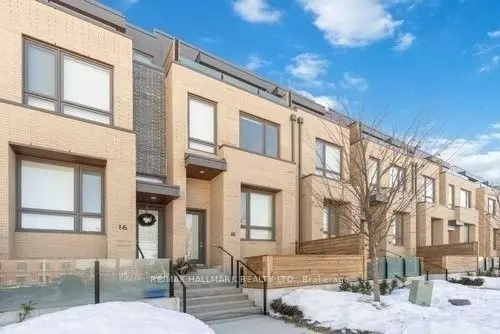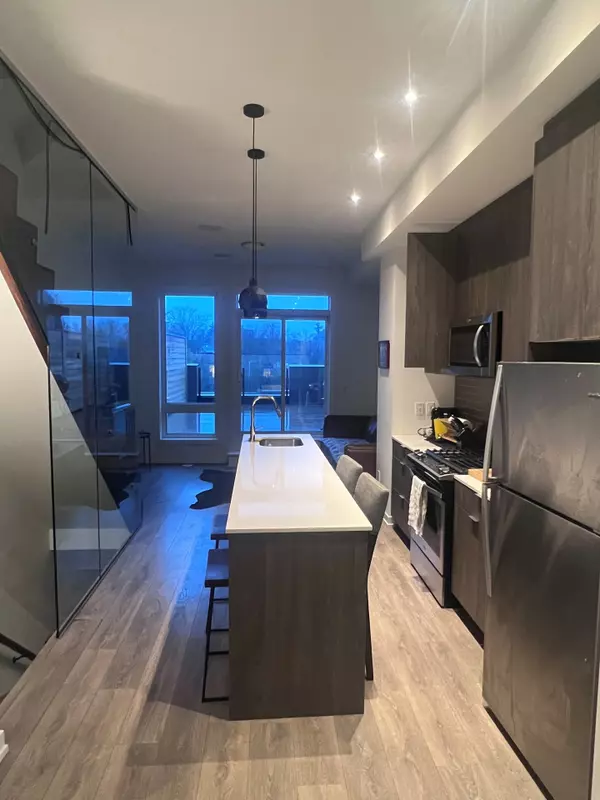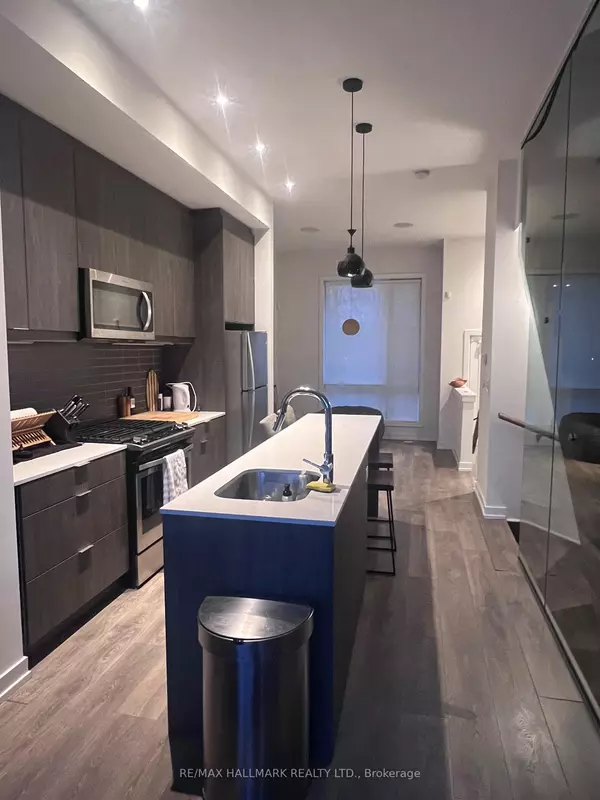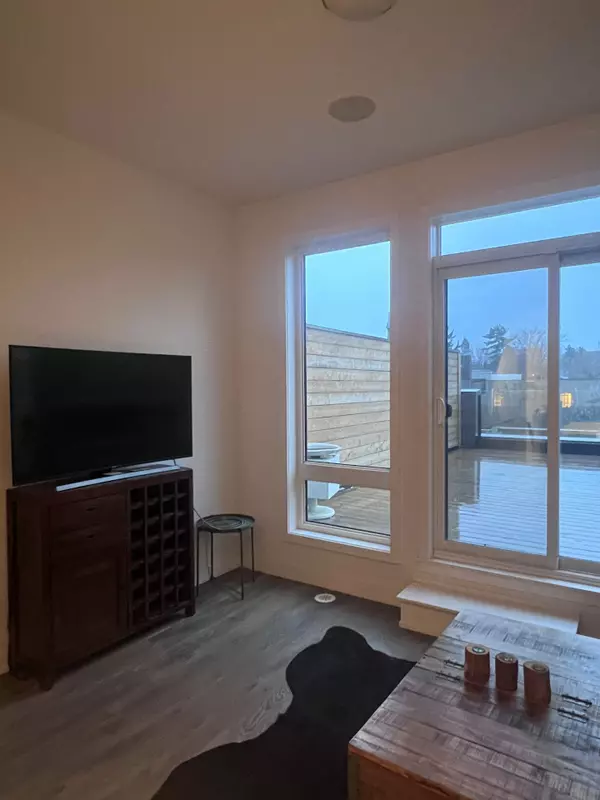$1,340,000
$1,449,000
7.5%For more information regarding the value of a property, please contact us for a free consultation.
18 Perth AVE Toronto C01, ON M6R 0A8
3 Beds
3 Baths
Key Details
Sold Price $1,340,000
Property Type Condo
Sub Type Att/Row/Townhouse
Listing Status Sold
Purchase Type For Sale
Approx. Sqft 1500-2000
Subdivision Dufferin Grove
MLS Listing ID C9378376
Sold Date 01/21/25
Style 3-Storey
Bedrooms 3
Annual Tax Amount $5,046
Tax Year 2024
Property Sub-Type Att/Row/Townhouse
Property Description
Welcome to your dream home in vibrant Dufferin Grove, a stunning 3 bdrm, 3 bath executive townhouse designed by Peter Clewes. Built in 2019, this modern gem offers 10-ft ceilings, a chef's kitchen w/high-end stainless steel appliances, and a spacious main living area that opens to a private terrace perfect for entertaining. The luxurious third-floor primary suite ft. a W/I closet, 5pc ensuite, & a private balcony. Two additional bedrooms on the second floor, along with a finished bsmt that includes a separate entrance provides versatility for family living or a guest suite. Enjoy the convenience of indoor parking & a private lane, just steps from major transit options, cafes, restaurants, & the cultural treasures of High Park & the Museum of Contemporary Art.
Location
Province ON
County Toronto
Community Dufferin Grove
Area Toronto
Rooms
Family Room Yes
Basement Finished
Kitchen 1
Interior
Interior Features Central Vacuum, Auto Garage Door Remote, Carpet Free
Cooling Central Air
Exterior
Parking Features Mutual
Garage Spaces 1.0
Pool None
Roof Type Flat
Lot Frontage 14.01
Lot Depth 67.95
Total Parking Spaces 1
Building
Foundation Concrete
Others
Senior Community Yes
Monthly Total Fees $222
ParcelsYN Yes
Read Less
Want to know what your home might be worth? Contact us for a FREE valuation!

Our team is ready to help you sell your home for the highest possible price ASAP

