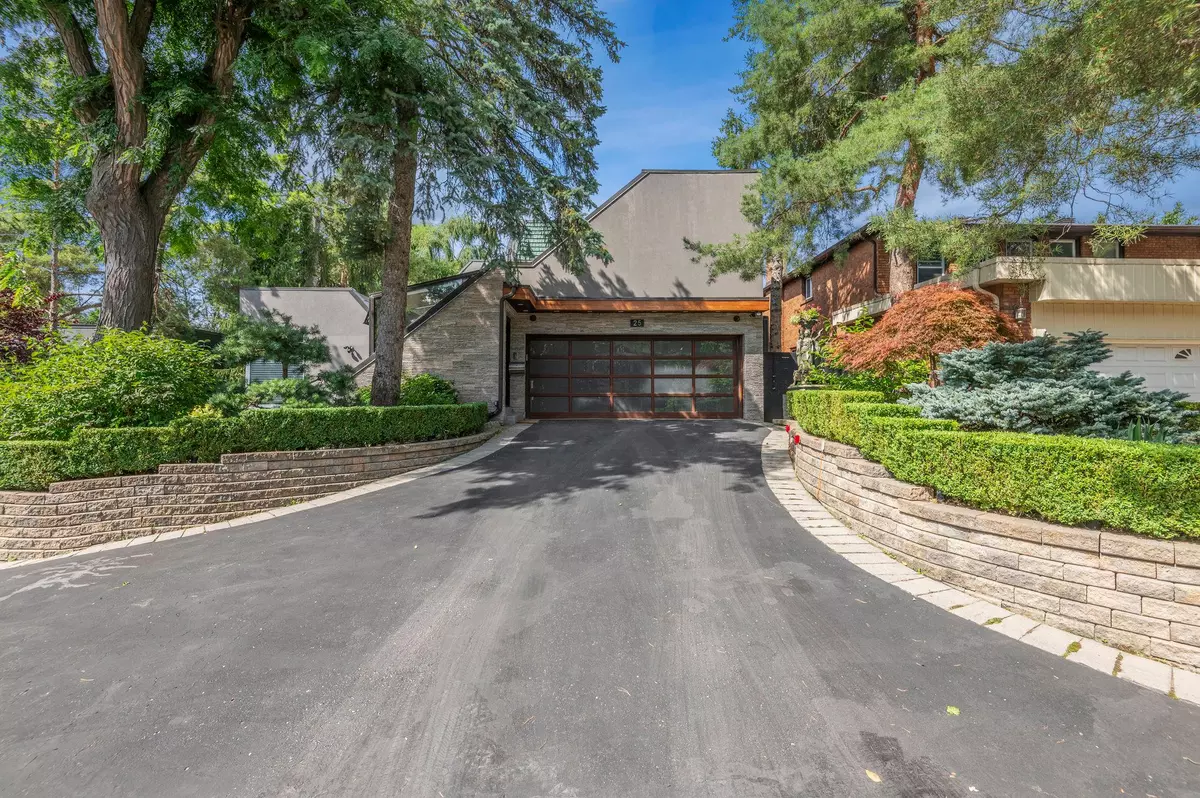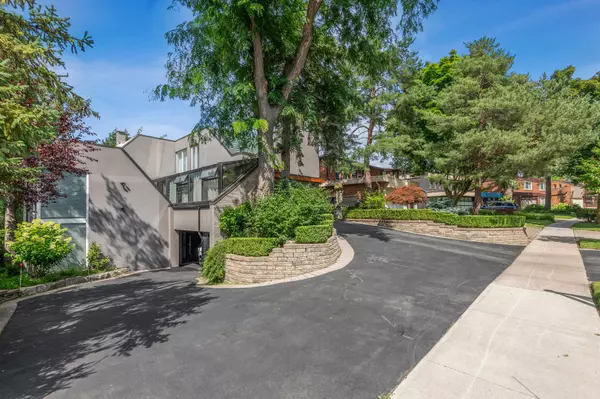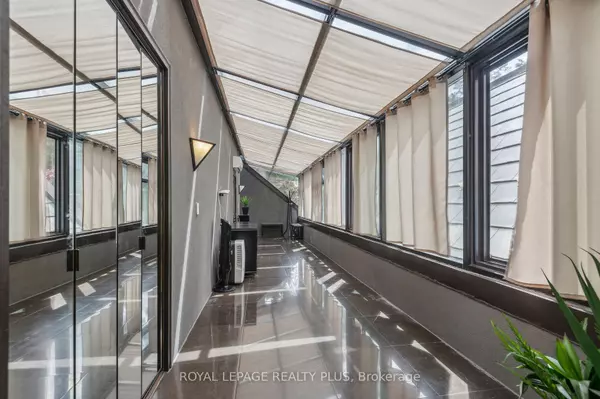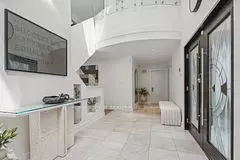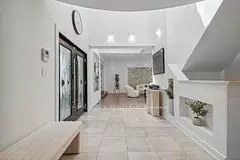$3,128,000
$3,498,888
10.6%For more information regarding the value of a property, please contact us for a free consultation.
25 Janus CT Toronto C15, ON M2H 1S3
5 Beds
8 Baths
Key Details
Sold Price $3,128,000
Property Type Single Family Home
Sub Type Detached
Listing Status Sold
Purchase Type For Sale
Approx. Sqft 5000 +
Subdivision Hillcrest Village
MLS Listing ID C9374110
Sold Date 01/31/25
Style 3-Storey
Bedrooms 5
Annual Tax Amount $15,278
Tax Year 2024
Property Sub-Type Detached
Property Description
Introducing a residence that redefines luxury and sophistication. This exceptional home features a three-car garage and a circular heated driveway, offering year-round convenience. Inside, cathedral ceilings and skylights create a luminous and airy atmosphere. The property includes five large bedrooms, each with its own en-suite. The chef's kitchen is a culinary masterpiece, equipped with high-end appliances and premium finishes. Perfect for entertaining, the home boasts an elegant entertainment area with a wet bar and a movie room. Wellness and relaxation are paramount, with amenities including an indoor pool, gym, sauna, and Jacuzzi. The outdoor kitchen, set on a ravine lot, provides breathtaking views and seamless indoor-outdoor living. A separate entrance adds to the home's convenience, while the award-winning renovation underscores the exquisite attention to detail throughout. This residence is not just a home; it's a lifestyle of unmatched elegance and comfort.
Location
Province ON
County Toronto
Community Hillcrest Village
Area Toronto
Rooms
Family Room Yes
Basement Finished with Walk-Out, Separate Entrance
Kitchen 1
Interior
Interior Features Auto Garage Door Remote, Other
Cooling Central Air
Exterior
Parking Features Private Double
Garage Spaces 3.0
Pool Inground
Roof Type Flat
Lot Frontage 65.59
Lot Depth 129.0
Total Parking Spaces 9
Building
Foundation Unknown
Read Less
Want to know what your home might be worth? Contact us for a FREE valuation!

Our team is ready to help you sell your home for the highest possible price ASAP

