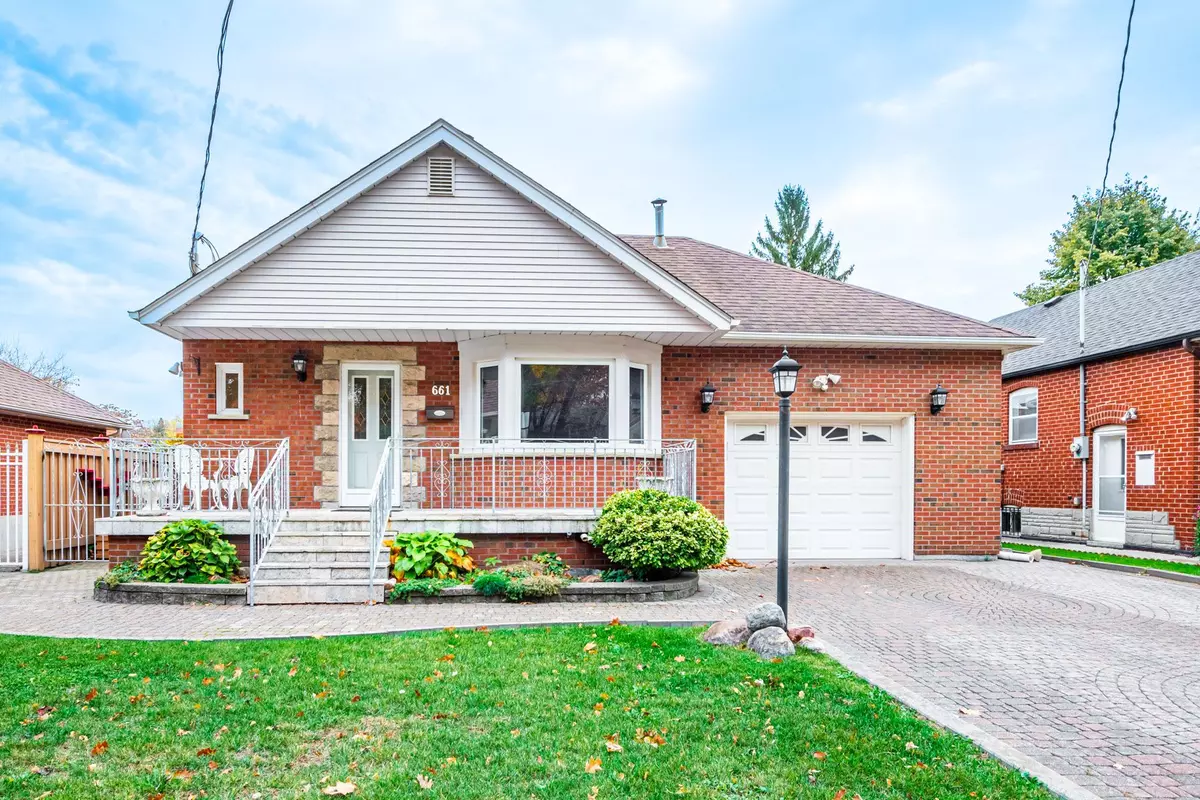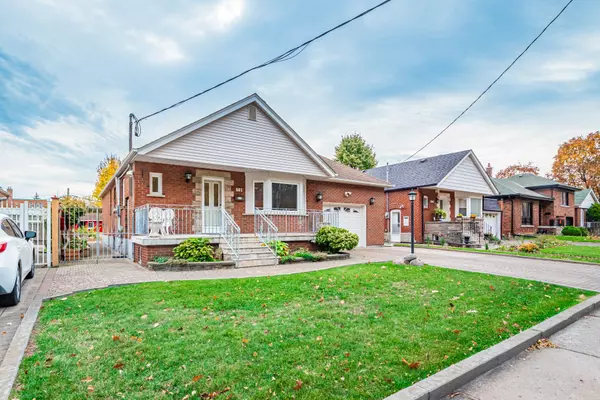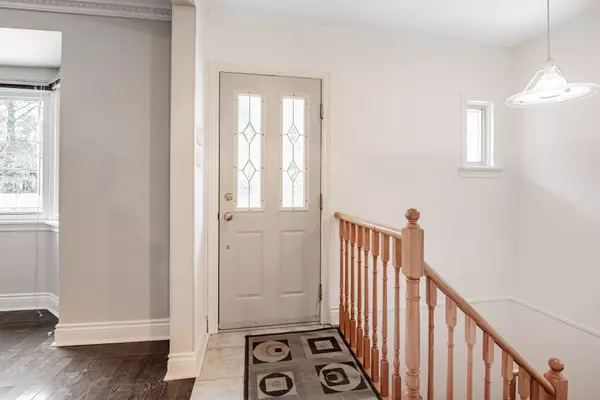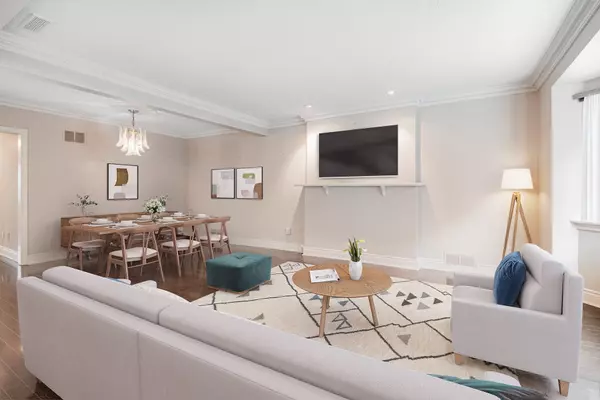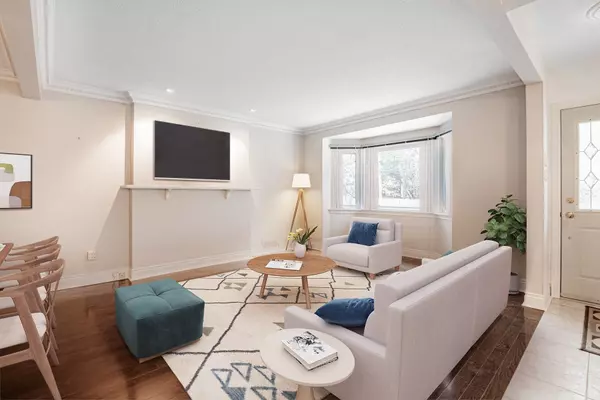$1,212,000
$1,200,000
1.0%For more information regarding the value of a property, please contact us for a free consultation.
661 O'Connor DR Toronto E03, ON M4C 3A8
4 Beds
2 Baths
Key Details
Sold Price $1,212,000
Property Type Single Family Home
Sub Type Detached
Listing Status Sold
Purchase Type For Sale
Approx. Sqft 1100-1500
Subdivision East York
MLS Listing ID E10420150
Sold Date 12/20/24
Style Bungalow
Bedrooms 4
Annual Tax Amount $5,093
Tax Year 2024
Property Sub-Type Detached
Property Description
Charming bungalow in East York features 3 bedrooms plus a den, 2 bathrooms, and a finished basement with a walk-out and separate entrance. Enjoy cozy evenings by the wood fireplace and the convenience of a central vac system. Situated on a large lot measuring 49.06 by 138.02 feet! This property offers a large, private driveway, for a total of 5 combined parking spaces. As an added delight, a charming greenhouse/garden shed graces the backyard, perfect for green thumbs or relaxing in nature's embrace. With proximity to parks, public transit, and shops, this home is ideal for those seeking a comfortable and convenient lifestyle in East York.
Location
Province ON
County Toronto
Community East York
Area Toronto
Rooms
Family Room No
Basement Finished with Walk-Out, Separate Entrance
Kitchen 2
Separate Den/Office 1
Interior
Interior Features Auto Garage Door Remote, Central Vacuum, Primary Bedroom - Main Floor
Cooling Central Air
Fireplaces Number 1
Fireplaces Type Wood
Exterior
Exterior Feature Deck, Landscaped, Privacy
Parking Features Private
Garage Spaces 1.0
Pool None
Roof Type Asphalt Shingle
Lot Frontage 49.06
Lot Depth 138.02
Total Parking Spaces 5
Building
Foundation Unknown
Others
Security Features Alarm System
Read Less
Want to know what your home might be worth? Contact us for a FREE valuation!

Our team is ready to help you sell your home for the highest possible price ASAP

