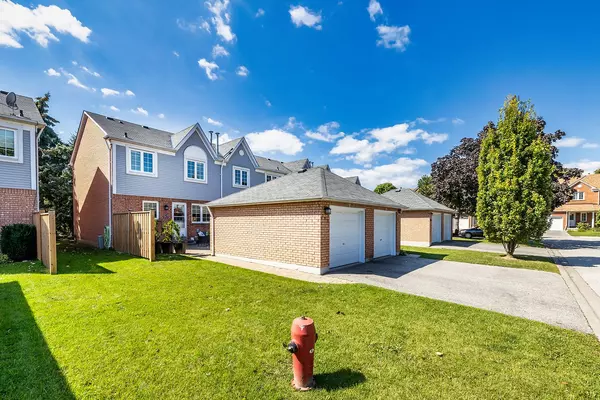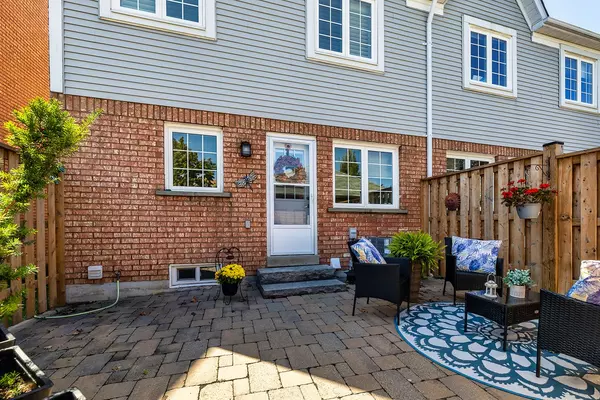$705,000
$709,900
0.7%For more information regarding the value of a property, please contact us for a free consultation.
10 Bassett BLVD #102 Whitby, ON L1N 9C5
3 Beds
3 Baths
Key Details
Sold Price $705,000
Property Type Condo
Sub Type Condo Townhouse
Listing Status Sold
Purchase Type For Sale
Approx. Sqft 1200-1399
Subdivision Pringle Creek
MLS Listing ID E9506775
Sold Date 01/13/25
Style 2-Storey
Bedrooms 3
HOA Fees $456
Annual Tax Amount $3,510
Tax Year 2024
Property Sub-Type Condo Townhouse
Property Description
This charming end unit condo townhome in the heart of Whitby exudes warmth and comfort. The inviting main floor features a cozy, family-sized eat-in kitchen with stainless steel appliances, ceramic flooring, a ceramic backsplash, a double sink with an updated faucet, and a quartz countertop. The spacious living room/dining room combo is adorned with oak hardwood floors and California shutters, creating a welcoming atmosphere. The foyer, with its double closet, and the hallway, with hardwood floors and an updated two-piece washroom, add to the homes appeal. Upstairs, you will find three comfortable bedrooms with ample closet space, including a primary bedroom with generous his-and-hers closets. All bedrooms are fitted with soft broadloom and California shutters, enhancing the cozy feel. The three-piece washroom on this level has been recently updated with a walk-in shower, adding a touch of luxury. The finished basement is a perfect retreat, featuring a separate laundry area, under-stairs storage, closets, and a spacious updated three-piece washroom with a walk-in shower. The large, open-concept rec room, complete with an electric fireplace, offers a snug space for relaxation. This delightful home is truly not to be missed!
Location
Province ON
County Durham
Community Pringle Creek
Area Durham
Rooms
Family Room No
Basement Finished
Kitchen 1
Interior
Interior Features Water Heater, Auto Garage Door Remote
Cooling Central Air
Fireplaces Number 1
Fireplaces Type Electric
Laundry In Basement
Exterior
Parking Features Private
Garage Spaces 1.0
Amenities Available Visitor Parking
Roof Type Asphalt Shingle
Exposure South East
Total Parking Spaces 2
Building
Foundation Poured Concrete
Locker None
Others
Security Features Carbon Monoxide Detectors,Smoke Detector,Alarm System
Pets Allowed Restricted
Read Less
Want to know what your home might be worth? Contact us for a FREE valuation!

Our team is ready to help you sell your home for the highest possible price ASAP





