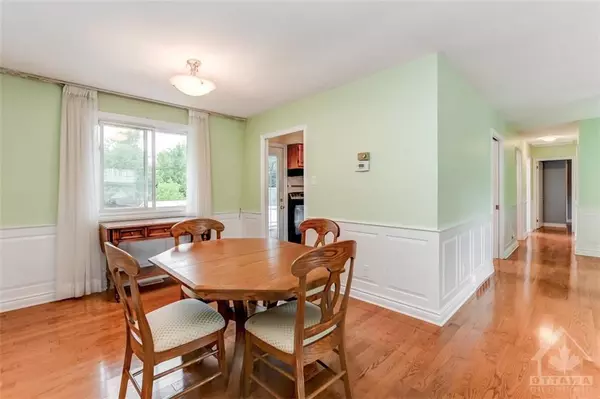$600,000
$649,999
7.7%For more information regarding the value of a property, please contact us for a free consultation.
34 DOGWOOD DR Stittsville - Munster - Richmond, ON K0A 3P0
5 Beds
2 Baths
Key Details
Sold Price $600,000
Property Type Single Family Home
Sub Type Detached
Listing Status Sold
Purchase Type For Sale
Subdivision 8205 - Munster
MLS Listing ID X9444097
Sold Date 09/10/24
Style Other
Bedrooms 5
Annual Tax Amount $3,373
Tax Year 2024
Property Sub-Type Detached
Property Description
Flooring: Tile, Welcome to 34 Dogwood Dr. located in Munster. This charming 5 bed/2 full bath bungalow features an inviting in-ground pool. Set on a large fully-fenced yard backing onto a wooded area w/mature trees NO REAR NEIGHBOURS. Main floor features an oversized living room w/cozy gas fireplace, hardwood floors throughout, separate dining room open to the spacious kitchen w/access to the back deck.The primary bedroom w/patio doors offers access to the back deck overlooking the pool, 2 additional bedrooms & 3pcs bath complete the main floor. The fully finished lower level boasts 2 additional large bedrooms, family room w/cosy gas fireplace, 3pcs bath, laundry w/tons of built-in storage & inside access to the 1 car garage.Enjoy all that this community has to offer, walking distance to restaurants,Saunders farm,Ottawa Public Library,park,outdoor rink,community centre,a short drive to multiple Golf courses & 15 minutes to HWY 7. 48h irrevocable on ALL written offers. Some photos are digitally staged, Flooring: Hardwood, Flooring: Carpet W/W & Mixed
Location
Province ON
County Ottawa
Community 8205 - Munster
Area Ottawa
Zoning Residential
Rooms
Family Room Yes
Basement Full, Finished
Separate Den/Office 2
Interior
Interior Features Water Heater Owned, Water Treatment
Cooling Central Air
Fireplaces Number 2
Fireplaces Type Natural Gas
Exterior
Exterior Feature Deck
Garage Spaces 1.0
Pool Inground, Outdoor Pool
Roof Type Asphalt Shingle
Lot Frontage 74.93
Lot Depth 141.27
Total Parking Spaces 4
Building
Foundation Concrete
Read Less
Want to know what your home might be worth? Contact us for a FREE valuation!

Our team is ready to help you sell your home for the highest possible price ASAP





