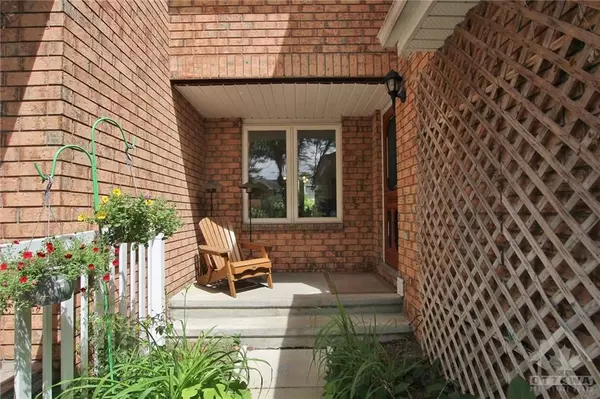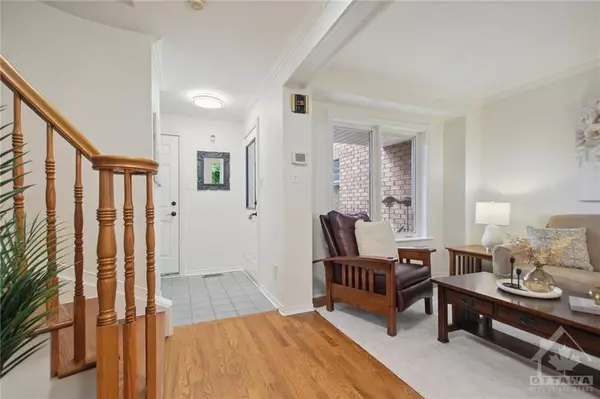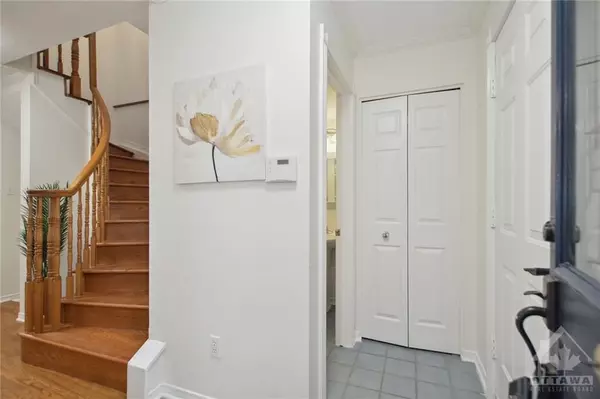$550,000
$579,000
5.0%For more information regarding the value of a property, please contact us for a free consultation.
4405 ASHCROFT CT Cyrville - Carson Grove - Pineview, ON K1J 1C7
3 Beds
2 Baths
Key Details
Sold Price $550,000
Property Type Condo
Sub Type Att/Row/Townhouse
Listing Status Sold
Purchase Type For Sale
Subdivision 2202 - Carson Grove
MLS Listing ID X9518538
Sold Date 01/16/25
Style 2-Storey
Bedrooms 3
Annual Tax Amount $3,923
Tax Year 2024
Property Sub-Type Att/Row/Townhouse
Property Description
Welcome to 4405 Ashcroft Circle in sought-after CARSON GROVE. This FRESHLY PAINTED townhome offers a bright living/dining area with pristine HARDWOOD floor & NEW light fixtures. The open kitchen has lots of cabinetry/pantry and plenty of countertop. The HARDWOOD in the stairs carries to most of the second floor. The primary bed has a large WALK-IN closet & DIRECT access to the main bath. Flooded with natural light fm 2 large windows, the large second bedroom (fm 2 smaller bed) has a large closet with elegant doors-perfect as a bright bedroom/office space/guest suite. The lower level offers a THIRD spacious bedroom or TV room with a GAS FIREPLACE, storage rms & space for a third bathroom with ROUGHED-IN plumbing.
Enjoy your summer days under your grapevine covered porch and grill on your BBQ with it's natural gas connection. LONG DRIVEWAY w space for 3 cars. Steps to CSIS/RCMP, La Cité, Blair LRT station, St-Laurent Shopping Center, Costco, Silver City. This home is being sold as-is., Flooring: Hardwood, Flooring: Ceramic, Flooring: Carpet Over Softwood
Location
Province ON
County Ottawa
Community 2202 - Carson Grove
Area Ottawa
Zoning Residential
Rooms
Family Room Yes
Basement Full, Partially Finished
Separate Den/Office 1
Interior
Cooling Central Air
Fireplaces Number 1
Fireplaces Type Natural Gas
Exterior
Garage Spaces 1.0
Roof Type Asphalt Shingle
Lot Frontage 19.75
Lot Depth 108.04
Total Parking Spaces 3
Building
Foundation Concrete
Read Less
Want to know what your home might be worth? Contact us for a FREE valuation!

Our team is ready to help you sell your home for the highest possible price ASAP





