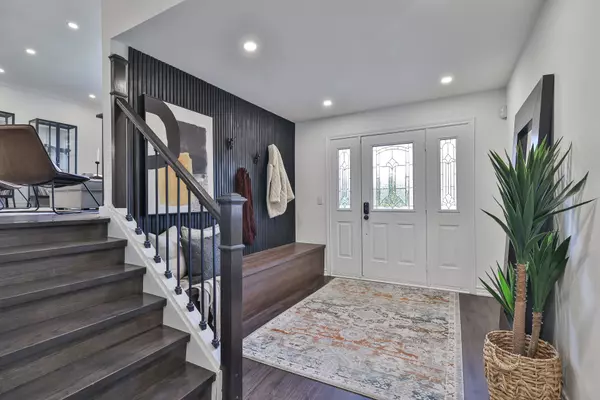$975,000
$989,000
1.4%For more information regarding the value of a property, please contact us for a free consultation.
254 Lupin DR Whitby, ON L1N 1Y1
4 Beds
2 Baths
Key Details
Sold Price $975,000
Property Type Single Family Home
Sub Type Detached
Listing Status Sold
Purchase Type For Sale
Subdivision Downtown Whitby
MLS Listing ID E9507430
Sold Date 01/17/25
Style Sidesplit 4
Bedrooms 4
Annual Tax Amount $6,175
Tax Year 2024
Property Sub-Type Detached
Property Description
The One You've Been Waiting For! Fantastic Detached, Large R-A-V-I-N-E Pool Size Lot, Sidesplit Family Home in Lovely Whitby Close to All Amenities, Schools, Parks * You Will Be Wowed From The Moment You Enter The Home With The Large Front Entrance Foyer & Garage Access * This Inviting Detached Home Offers A Harmonious Blend of Comfort & Style, Making it The Ideal Family Home! * Completely Renovated With An Open Concept Main Floor Kitchen/ Dining Room & Living Room With A Large Bay Window That Fills the Space With Lots of Natural Light * Fabulously Designed To Be The Entertainment Hub For Your Family And Friends Providing Ample Space For Gatherings * Vinyl Waterproof Flooring Throughout, Pot Lights, Smooth Ceilings, Crown Moulding * The Perfectly Organized Kitchen Includes Modern Stainless Steel Appliances, Ample Cabinetry & A Large Island With Bar Stools And Quartz Waterfall Countertop * You Won't Be Disappointed Here * Now Head to The Upper Level Which Features Four Generously Sized Bedrooms, Each With Its Own Closet Space & Windows Ensuring a Peaceful Retreat For All * A Well-Designed 4 Pc Bathroom Completes This Level * The Lower Levels Highlights a Cozy Family Room With An Electrical Fireplace & A Large Window Perfect For Movie Nights * Finished Lower Level Basement Features Laundry Area, 3-Piece Bathroom, Separate Walk/Out & Large Storage Area In The Crawl Space * The Single-Car Garage + 2 Parking Spots Offers Added Convenience & Shelter For Your Vehicle * End Off By Stepping Outside To Your The Landscaped Yard Which Is Fantastic For Outdoor Entertaining & Relaxation * Plenty of Space For Children & Pets To Play * Front Exterior Potlights * Freshly Painted Interior & Exterior Oct 2024 * Located Close To Schools, Parks, & Shopping * This Home Offers Both Comfort & Convenience. Don't Miss Your Chance To Make This Charming Backsplit Your Own! * Pre Inspection & Floor Plans Available * OPEN HOUSE SAT OCT 26 & SUN OCT 27 * 1-4pm *
Location
Province ON
County Durham
Community Downtown Whitby
Area Durham
Rooms
Family Room Yes
Basement Finished with Walk-Out, Separate Entrance
Kitchen 1
Interior
Interior Features Auto Garage Door Remote, In-Law Capability, Carpet Free
Cooling Central Air
Fireplaces Number 1
Fireplaces Type Family Room
Exterior
Exterior Feature Landscaped, Privacy, Year Round Living
Parking Features Private
Garage Spaces 1.0
Pool None
Roof Type Asphalt Shingle
Lot Frontage 49.73
Lot Depth 130.0
Total Parking Spaces 3
Building
Foundation Poured Concrete
Read Less
Want to know what your home might be worth? Contact us for a FREE valuation!

Our team is ready to help you sell your home for the highest possible price ASAP





