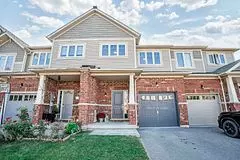$848,800
$848,000
0.1%For more information regarding the value of a property, please contact us for a free consultation.
2366 Steeplechase ST Oshawa, ON L1L 0G4
4 Beds
4 Baths
Key Details
Sold Price $848,800
Property Type Condo
Sub Type Att/Row/Townhouse
Listing Status Sold
Purchase Type For Sale
Subdivision Windfields
MLS Listing ID E9360620
Sold Date 01/15/25
Style 2-Storey
Bedrooms 4
Annual Tax Amount $4,824
Tax Year 2024
Property Sub-Type Att/Row/Townhouse
Property Description
Bright and beautiful! Move in right away or rent it out-this spacious, renovated Minto-built townhome is larger than it seems, boasting nearly 1,900 square feet of freshly painted above ground living space. It also features a finished basement with an egress window in the bedroom/family room, making it currently a fully legal rental property. The open-concept main floor includes new luxury vinyl flooring, new broadloom on the stairs, garage access, a convenient 2-piece bathroom, and a generous living and dining area. The kitchen offers ample counter space, new quartz countertops with a double undermount sink, upgraded stainless steel appliances, a new backsplash, and a breakfast bar. A separate dining area leads to the west-facing, fully fenced backyard, perfect for sunset views. Upstairs, you'll find three spacious bedrooms, all with new luxury vinyl flooring. The primary bedroom is king-sized with a large walk-in closet and a 4-piece ensuite featuring a soaker tub, a separate shower, and new quartz counters. The finished basement provides a flexible bedroom or family room space along with a 3-piece bathroom. Conveniently located near transit and shopping-just a short walk to Costco!
Location
Province ON
County Durham
Community Windfields
Area Durham
Rooms
Family Room No
Basement Finished, Full
Kitchen 1
Separate Den/Office 1
Interior
Interior Features ERV/HRV
Cooling Central Air
Exterior
Parking Features Private
Garage Spaces 1.0
Pool None
Roof Type Asphalt Shingle
Lot Frontage 20.1
Lot Depth 95.47
Total Parking Spaces 3
Building
Foundation Poured Concrete
Read Less
Want to know what your home might be worth? Contact us for a FREE valuation!

Our team is ready to help you sell your home for the highest possible price ASAP





