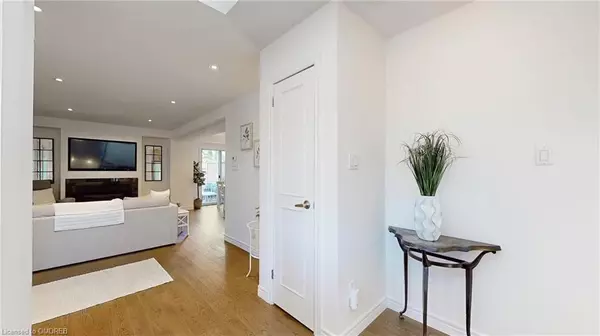$1,075,000
$1,099,000
2.2%For more information regarding the value of a property, please contact us for a free consultation.
477 LEVANNA LN Oakville, ON L6H 6C1
4 Beds
3 Baths
1,770 SqFt
Key Details
Sold Price $1,075,000
Property Type Multi-Family
Sub Type Semi-Detached
Listing Status Sold
Purchase Type For Sale
Square Footage 1,770 sqft
Price per Sqft $607
MLS Listing ID W10407142
Sold Date 10/30/24
Style 2-Storey
Bedrooms 4
Annual Tax Amount $3,757
Tax Year 2023
Property Description
This is the property you have been waiting for in desirable River Oaks community. A perfect opportunity for downsizers or young families, this beautifully manicured premium pie shaped lot is surrounded by multi million dollar homes and is perfectly located only a short walking distance to several top rated schools, parks, and trails. The backyard boasts a 45 foot rear with pristine landscaping throughout--perfect for entertaining, kids playing, or even for a pool, with tons of privacy. Inside, this semi-detached home offers an updated open concept living space with a gorgeous built in gas fireplace, smooth ceilings, brand new quartz countertops in the kitchen and freshly painted throughout. As you walk upstairs the home is flooded with tons of natural light, where you are led to 3 spacious bedrooms--including a Primary bedroom with Ensuite, and updated Main Bathroom. The Finished Basement has an additional bathroom, pot lights throughout, and large laundry area. Other important features include: Roof approx. 5 years old, new furnace and AC, recently updated Hot Water Tank (rental), and new Washer and Dryer (1 year), rare double parking with 3 driveway parking spots plus garage for your optimal convenience. This home truly is the epitome of move in ready.
Location
Province ON
County Halton
Zoning RL8 sp:45
Rooms
Basement Finished, Full
Kitchen 1
Separate Den/Office 1
Interior
Interior Features Other
Cooling Central Air
Exterior
Garage Other
Garage Spaces 4.0
Pool None
Roof Type Asphalt Shingle
Parking Type Attached
Total Parking Spaces 4
Building
Lot Description Irregular Lot
Foundation Poured Concrete
Others
Senior Community Yes
Read Less
Want to know what your home might be worth? Contact us for a FREE valuation!

Our team is ready to help you sell your home for the highest possible price ASAP






