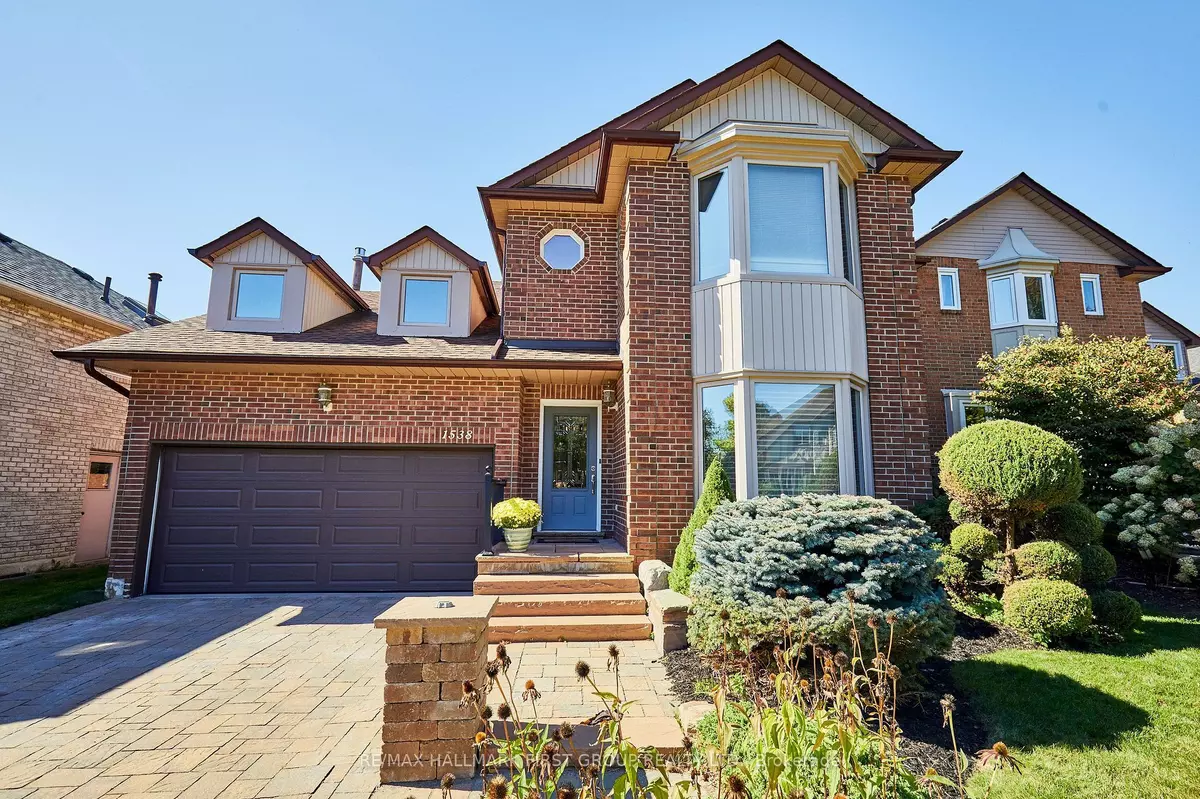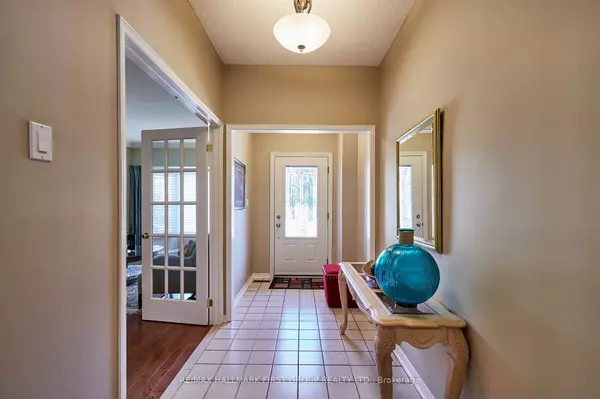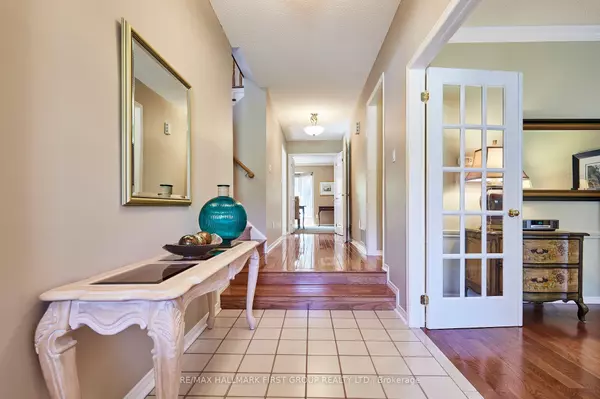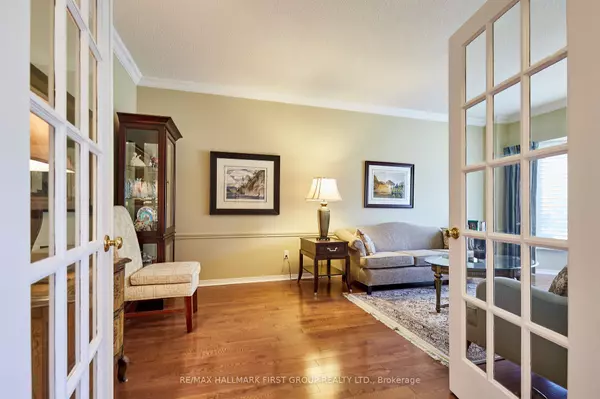$1,175,000
$1,199,000
2.0%For more information regarding the value of a property, please contact us for a free consultation.
1538 Huntsmill DR Pickering, ON L1V 5J5
4 Beds
3 Baths
Key Details
Sold Price $1,175,000
Property Type Single Family Home
Sub Type Detached
Listing Status Sold
Purchase Type For Sale
Approx. Sqft 2000-2500
MLS Listing ID E9461824
Sold Date 11/01/24
Style 2-Storey
Bedrooms 4
Annual Tax Amount $7,025
Tax Year 2024
Property Description
Welcome to this meticulously maintained home in the sought-after John Boddy neighbourhood. This vibrant community is surrounded by lush parklands, playgrounds, and sports facilities, with Altona Forest nearby, offering scenic walking trails for nature lovers. The highly rated William Dunbar Public School is just a short walk away, and the area is well served by transit, including quick access to Pickering GO. The picturesque waterfront and a variety of fine dining, shopping and easy access to 401 and 407 are all close by. Inside, the home blends elegance with practical design. The inviting sunken foyer leads to a separate living room with gleaming hardwood floors, perfect for entertaining. The formal dining room overlooks the beautifully landscaped garden and deck, while the spacious kitchen boasts stunning granite countertops and a breakfast area with a walkout to the fenced backyard. The family room, featuring a gas fireplace and a walkout to a sundeck, is ideal for gatherings. The finished recreation and games room provides additional space for family events and entertaining.
Location
Province ON
County Durham
Zoning S2
Rooms
Family Room Yes
Basement Finished
Kitchen 1
Interior
Interior Features Central Vacuum, Auto Garage Door Remote
Cooling Central Air
Fireplaces Number 1
Fireplaces Type Family Room
Exterior
Exterior Feature Deck, Landscaped
Garage Private Double
Garage Spaces 5.0
Pool None
Roof Type Shingles
Total Parking Spaces 5
Building
Foundation Unknown
Read Less
Want to know what your home might be worth? Contact us for a FREE valuation!

Our team is ready to help you sell your home for the highest possible price ASAP






