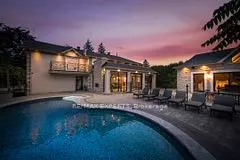$2,200,000
$2,299,800
4.3%For more information regarding the value of a property, please contact us for a free consultation.
136 Ellis AVE King, ON L0G 1N0
4 Beds
5 Baths
0.5 Acres Lot
Key Details
Sold Price $2,200,000
Property Type Single Family Home
Sub Type Detached
Listing Status Sold
Purchase Type For Sale
Approx. Sqft 3000-3500
MLS Listing ID N9307403
Sold Date 11/01/24
Style 2-Storey
Bedrooms 4
Annual Tax Amount $9,195
Tax Year 2024
Lot Size 0.500 Acres
Property Description
Exceptional Opportunity to Own a One-of-a-Kind Home in the Heart of Nobleton! This truly unique property boasts a stunning stucco and stone exterior, set on over half an acre of resort-like grounds with unmatched amenities and No Sidewalk! Featuring 2,828 square feet of above-grade living space plus a fully finished basement with kitchen, glass shower & sauna, this home offers luxury and functionality. The all-season solarium is a showstopper, enclosed by custom glass, equipped with electric blinds, a cozy fireplace, and elegant custom-tiled floors. A separate guest house enhances the property, complete with heated and cooling floors, a full bathroom with a steam shower, a kitchenette with B/I appliances, Waterfall Countertop, Wall Panelling, separate laundry, and ultimate privacy. The Kitchen features granite countertops, centre island, backsplash, and top-of-the-line appliances, including a Wolf hood fan and gas stove with a double oven, pot filler, and a built-in display cabinet. The luxurious primary bedroom retreat offers an expansive room with its own fireplace and a private balcony. The 6-piece ensuite bathroom includes a glass shower, a standing soaker tub, custom cabinetry & walk-in closet. Entertainers will delight in the meticulously landscaped front and backyards, featuring mature trees that provide peace and seclusion. Highlights include a massive saltwater pool with waterfalls and safety glass, built-in BBQ and speakers, and a custom covered seating area with custom matching seating (22). The interlocked grounds add to the beauty and functionality of this outdoor oasis. Additional upgrades include hardwood floors throughout the living room and upper level, crown moulding, upgraded staircases and railings, a skylight, wainscoting, Interior & Exterior pot lights, and five fireplaces throughout the property! This is a home you need to experience firsthand to truly appreciate. Check out the virtual tour for photos and video!
Location
Province ON
County York
Rooms
Family Room Yes
Basement Finished, Full
Kitchen 3
Interior
Interior Features Sauna
Cooling Central Air
Fireplaces Number 5
Fireplaces Type Natural Gas, Electric
Exterior
Exterior Feature Built-In-BBQ, Patio, Privacy, Landscaped, Lawn Sprinkler System
Garage Private
Garage Spaces 6.0
Pool Inground
Roof Type Unknown
Total Parking Spaces 6
Building
Foundation Unknown
Others
Security Features Other
Read Less
Want to know what your home might be worth? Contact us for a FREE valuation!

Our team is ready to help you sell your home for the highest possible price ASAP






