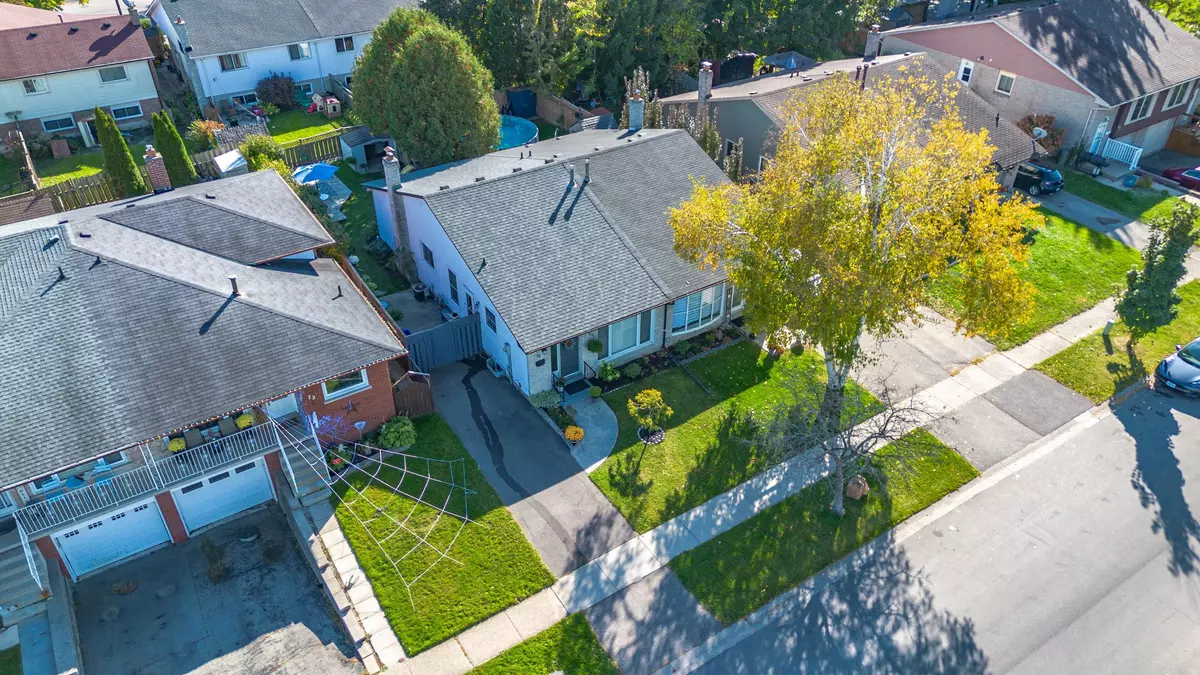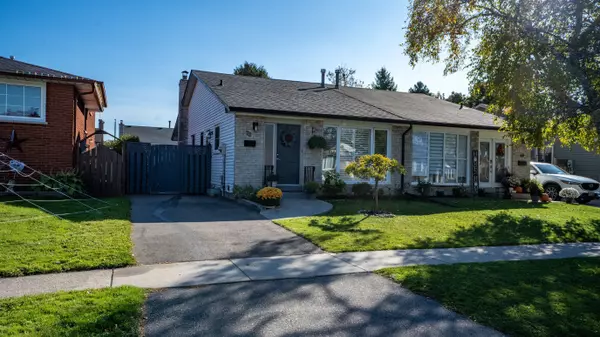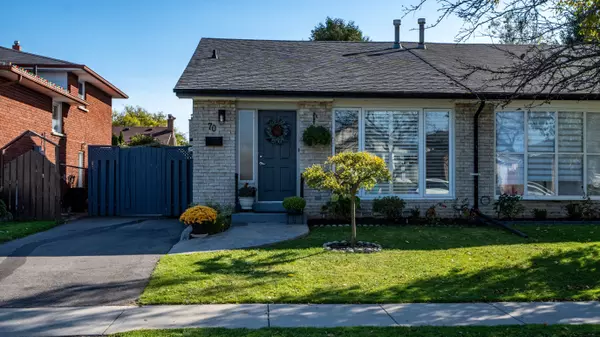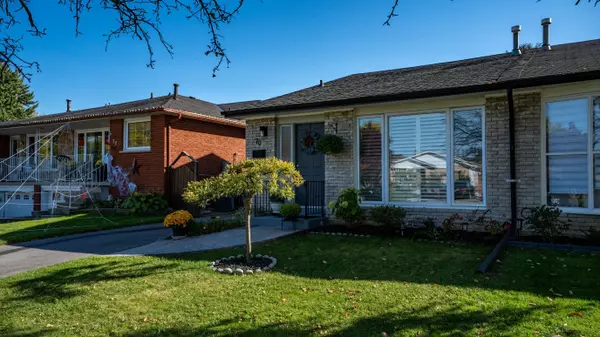$572,500
$569,900
0.5%For more information regarding the value of a property, please contact us for a free consultation.
70 Four Seasons DR Brant, ON N3R 7B3
3 Beds
2 Baths
Key Details
Sold Price $572,500
Property Type Multi-Family
Sub Type Semi-Detached
Listing Status Sold
Purchase Type For Sale
Approx. Sqft 700-1100
Subdivision Brantford Twp
MLS Listing ID X9510517
Sold Date 12/13/24
Style Bungalow
Bedrooms 3
Annual Tax Amount $3,115
Tax Year 2024
Property Sub-Type Semi-Detached
Property Description
Welcome to 70 Four Seasons Drive, a charming semi-detached bungalow located in the desirable North End of Brantford. This home is perfect for families starting out, offering three bedrooms on the main level, a partially finished basement with a den, and a bright, welcoming living area featuring a large front window with California shutters. The Galley kitchen is both functional and stylish, with ample space for family meals. Outside, the fully fenced backyard includes a playset, making it ideal for children and pets. A convenient side entrance provides easy access for outdoor activities. Located steps from Cedarland Park and close to some of Brantfords top schools, this home is situated in a prime school district, making it an excellent choice for young families. The quiet, family-friendly neighborhood is also near parks, shopping, and other amenities. With an updated electric panel in 2024, this home is move-in ready. Don't miss your chance to view this fantastic property book your appointment today and make 70 Four Seasons Drive your new family home!
Location
Province ON
County Brant
Community Brantford Twp
Area Brant
Rooms
Family Room No
Basement Partially Finished
Kitchen 1
Interior
Interior Features Water Heater
Cooling Central Air
Exterior
Parking Features Private
Pool None
Roof Type Asphalt Shingle
Lot Frontage 30.0
Lot Depth 120.0
Total Parking Spaces 2
Building
Foundation Concrete Block
Others
ParcelsYN No
Read Less
Want to know what your home might be worth? Contact us for a FREE valuation!

Our team is ready to help you sell your home for the highest possible price ASAP





