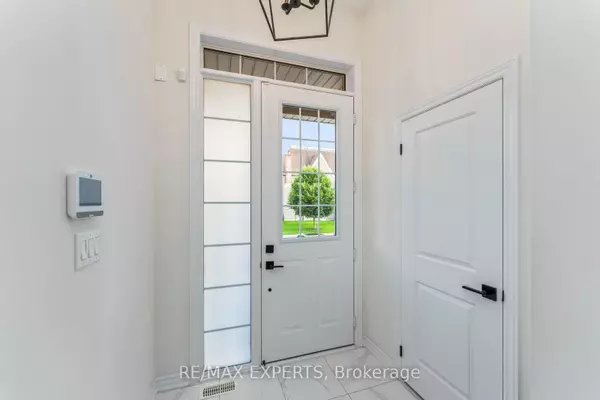$1,325,000
$1,348,800
1.8%For more information regarding the value of a property, please contact us for a free consultation.
40 Tatton CT King, ON L7B 0C3
3 Beds
3 Baths
Key Details
Sold Price $1,325,000
Property Type Townhouse
Sub Type Att/Row/Townhouse
Listing Status Sold
Purchase Type For Sale
Approx. Sqft 2000-2500
MLS Listing ID N9395474
Sold Date 10/31/24
Style 2-Storey
Bedrooms 3
Annual Tax Amount $6,426
Tax Year 2024
Property Description
LOCATION, LOCATION, LOCATION! Bright & Spacious LUXURY FREEHOLD Townhome built by Zancor in sought-after KING CITY location! An elevated & modern lifestyle is awaiting you in this 2,031 sf. fully landscaped w/irrigation system, UPGRADED Freehold home. As you enter through the 8' front door you will find an OPEN CONCEPT main floor with 9' CEILINGS. A main floor OFFICE/DEN provides a bright space for work or additional DINING/LIVING spaces. The SPACIOUS FAMILY ROOM w/34"linear electric fireplace w/UPGRADED SURROUND, LARGE WINDOWS W/TRANSCOMS brings in lots of NATURAL SUNLIGHT & is a great space to entertain family & friends or kick back & relax. The gourmet DELUXE KITCHEN w/GAS STOVE, taller upgraded upper cabinets, crown moulding, soft close doors, pot drawers, CENTRE ISLAND, PANTRY & upgraded STONE COUNTERS is a chef's dream! The dining room is bright & spacious & provides plenty of ROOM FOR LARGE GATHERINGS! Elegant Classic Toile Wallpaper in main floor powder room with UPGRADED GOLD ACCESSORIES. Upstairs, you will find 3 SPACIOUS BEDROOMS w/study nook in the 2nd bedroom & CUSTOM PANELING in 3rd bedroom & upgraded main bathroom. The MASTER SUITE features LARGE WALK-IN CLOSET with CUSTOM BUILT-INS, lavish master ensuite includes DUAL SINKS with upgraded gold faucets, upgraded hardware & light fixtures, STONE COUNTER, separate frameless glass shower & freestanding soaker tub. Enjoy the convenience of the 2ND FLR. LAUNDRY ROOM. The fully completed FENCED BACKYARD includes a massive DECK with custom deck lights & GAS BBQ connection. INTERLOCKING WALKWAY at the front of the home installed over a CONCRETE SLAB, ensuring it remains stable & can be used for parking. DIRECT ACCESS from garage into home. EXTRAS - Hardwood floors, black hardware, potlights & smooth ceilings throughout. Premium window coverings, central vacuum system & upgraded electric light fixtures. Steps away from trendy shops, restaurants, top schools & rec. centre! Carpet free!! Sure to impress!!
Location
Province ON
County York
Zoning Survey Attached
Rooms
Family Room Yes
Basement Full, Unfinished
Kitchen 1
Interior
Interior Features None
Cooling Central Air
Fireplaces Number 1
Exterior
Garage Private
Garage Spaces 3.0
Pool None
Roof Type Shingles
Parking Type Built-In
Total Parking Spaces 3
Building
Foundation Concrete
Others
Security Features Security System,Smoke Detector,Carbon Monoxide Detectors
Read Less
Want to know what your home might be worth? Contact us for a FREE valuation!

Our team is ready to help you sell your home for the highest possible price ASAP






