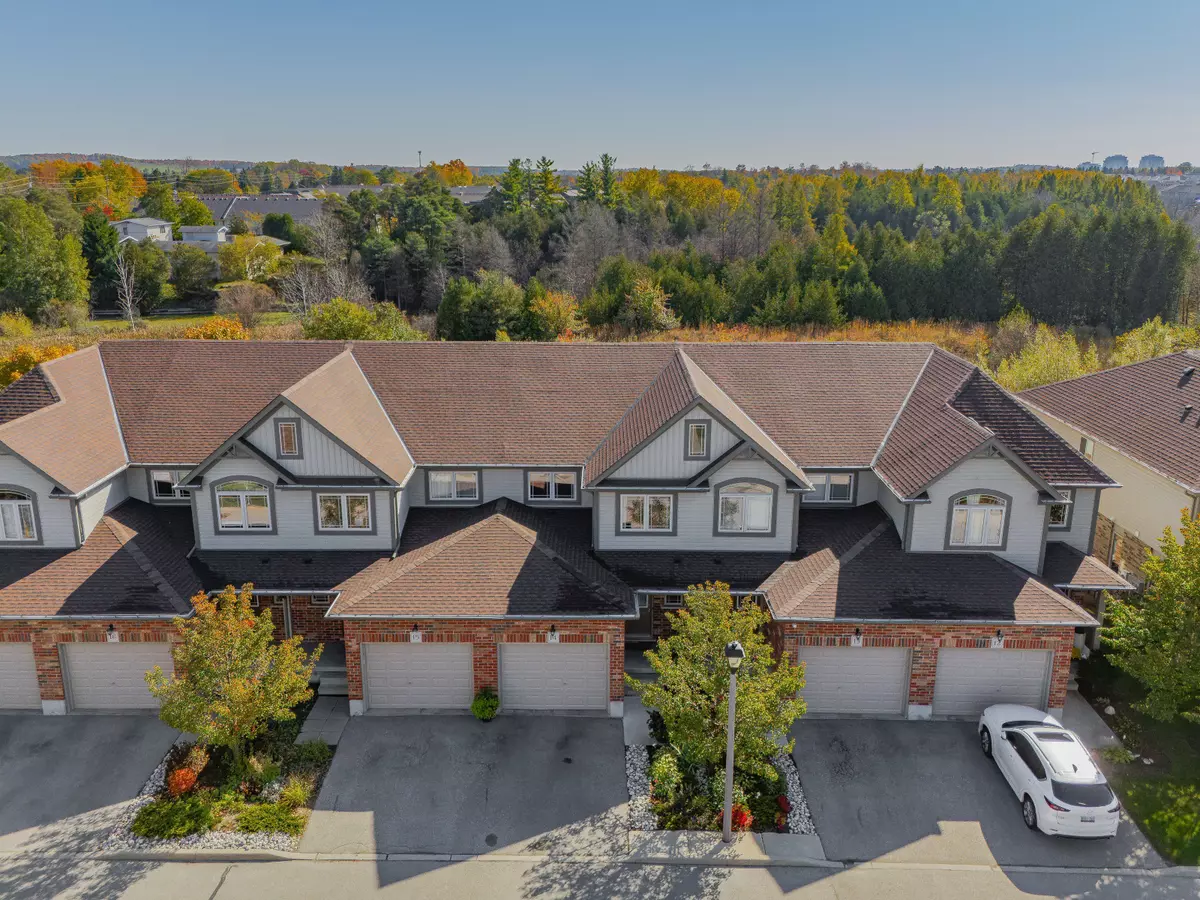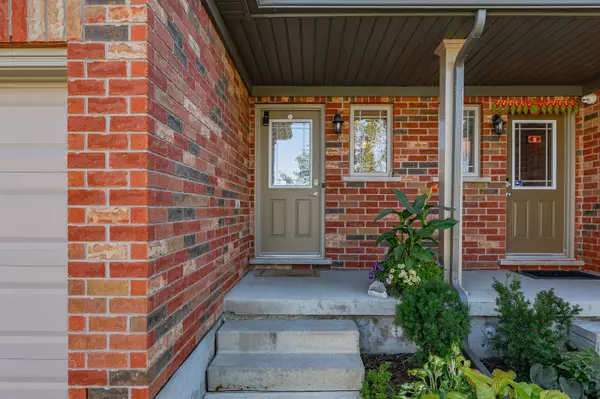$805,000
$809,999
0.6%For more information regarding the value of a property, please contact us for a free consultation.
355 Macalister BLVD #14 Guelph, ON N1G 0C7
3 Beds
3 Baths
Key Details
Sold Price $805,000
Property Type Condo
Sub Type Condo Townhouse
Listing Status Sold
Purchase Type For Sale
Approx. Sqft 1600-1799
Subdivision Village
MLS Listing ID X9418700
Sold Date 01/15/25
Style 2-Storey
Bedrooms 3
HOA Fees $234
Annual Tax Amount $4,712
Tax Year 2024
Property Sub-Type Condo Townhouse
Property Description
Rare find! This wonderful unit backs onto conservation. Enjoy the picturesque view from your elevated, custom composite private deck. Spacious 3-bedroom townhome with walkout basement, permitted elevated composite deck. Low fees, beautifully kept grounds and good management are great reasons to buy here. Freshly professionally painted and pleasing decor make it a home. Spacious eat-in kitchen with subway backsplash, ceramic floors, upgraded quartz island and counters, soft close cabinets as well as some pullout features. The kitchen opens up to a large great room with quality engineered hardwood floors and sliding doors to the deck. Newer upgraded LED lighting and fixtures throughout the home. Up to the second floor, we find an expansive primary bedroom with a walk-in closet and 3pc ensuite, a 4pc bath, laundry facilities, and another 2 generous bedrooms. The basement has a roughed in 3pc and rec-room area, sliders to a patio, utility room, workshop area and fruit cellar. This home is mechanically sound with forced air gas heating, central air, water softener, reverse osmosis, gas water heater and 100 amp electrical service. The garage is oversized with a 10' door, opener and storage. Easy access to the university, trails, bus and shopping makes this a worthwhile place for you to call home. The Sellers have taken great care, and it shows. Book your showing today!
Location
Province ON
County Wellington
Community Village
Area Wellington
Zoning R3A
Rooms
Family Room Yes
Basement Full, Finished with Walk-Out
Kitchen 1
Interior
Interior Features Water Heater, Water Softener
Cooling Central Air
Laundry Laundry Room
Exterior
Exterior Feature Landscaped, Deck, Patio, Year Round Living, Privacy
Parking Features Mutual, Private
Garage Spaces 1.0
View Trees/Woods, Park/Greenbelt
Roof Type Asphalt Shingle
Exposure North
Total Parking Spaces 2
Building
Foundation Concrete
Locker None
Others
Security Features Smoke Detector,Carbon Monoxide Detectors
Pets Allowed Restricted
Read Less
Want to know what your home might be worth? Contact us for a FREE valuation!

Our team is ready to help you sell your home for the highest possible price ASAP





