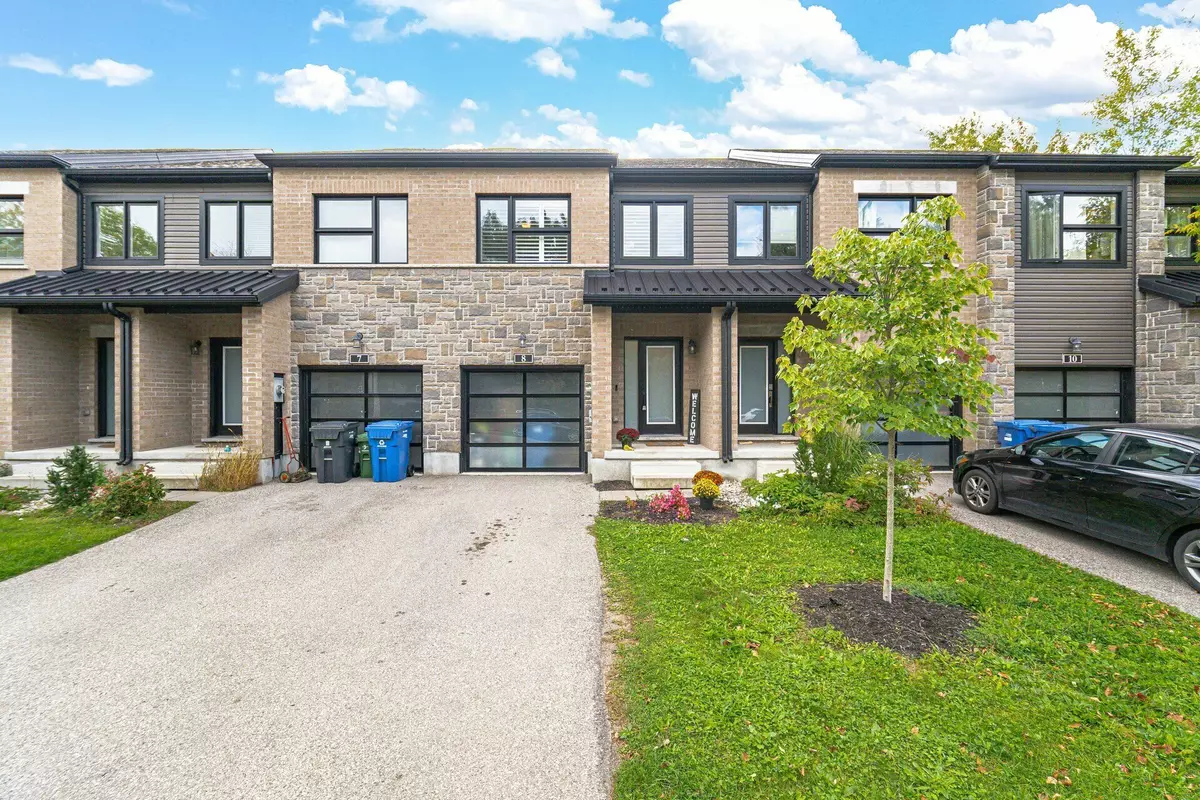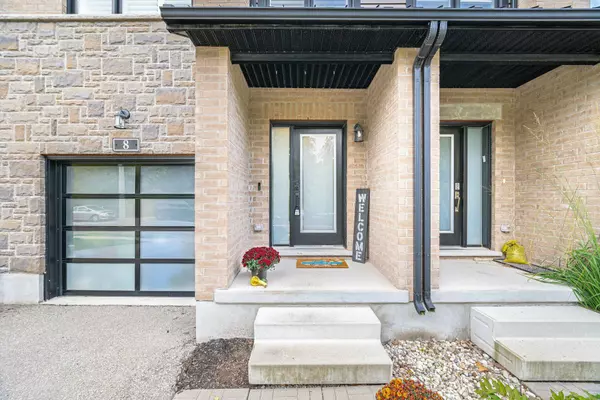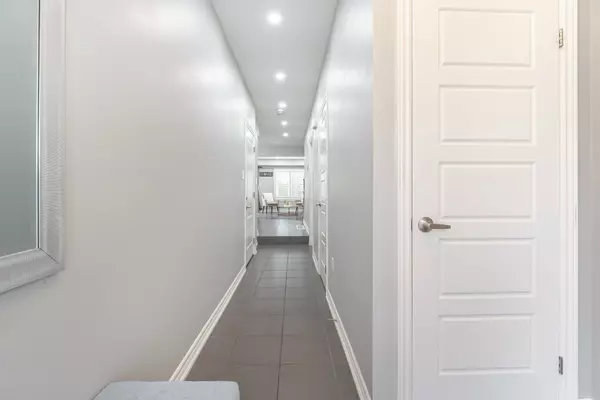$830,000
$849,999
2.4%For more information regarding the value of a property, please contact us for a free consultation.
10 Vaughan ST #8 Guelph, ON N1E 1C8
5 Beds
4 Baths
Key Details
Sold Price $830,000
Property Type Condo
Sub Type Att/Row/Townhouse
Listing Status Sold
Purchase Type For Sale
Approx. Sqft 1500-2000
Subdivision Guelph South
MLS Listing ID X9390426
Sold Date 12/06/24
Style 2-Storey
Bedrooms 5
Annual Tax Amount $4,565
Tax Year 2024
Property Sub-Type Att/Row/Townhouse
Property Description
Calling all investors and homebuyers! This is a perfect property for investors or parents with students going to University of Guelph. Experience comfortable living in this outstanding freehold townhome. This ravine-facing gem offers 1,762 sq. ft of beautifully designed space, making it a great option for rental income or a long-term residence. The upper level features 4 generously sized bedrooms, two 4-piece bathrooms, and laundry room, while the finished basement provides a fifth bedroom or recreation room an additional 3-piece bath. The main floor showcases a modern kitchen with granite counters, stainless steel appliances, a large pantry, and an island for seating and meal preparation. The open concept design seamlessly integrates the kitchen with the living and dining areas, all adorned with beautiful hardwood floors. A walkout leads to a private patio, and there is easy access to the garage from the main floor. This area offers a contemporary, practical and inviting living space. Whether you are a family seeking a spacious, move-in ready home or an investor looking for a high-return rental property in a fantastic location, this property is an excellent choice. This home is conveniently located near schools, parks, shopping, and essential amenities. Do not let this incredible opportunity pass you by!
Location
Province ON
County Wellington
Community Guelph South
Area Wellington
Zoning R1B
Rooms
Family Room No
Basement Finished
Kitchen 1
Separate Den/Office 1
Interior
Interior Features Auto Garage Door Remote, Water Softener
Cooling Central Air
Exterior
Parking Features Private
Garage Spaces 1.0
Pool None
Roof Type Asphalt Shingle
Lot Frontage 18.0
Lot Depth 89.59
Total Parking Spaces 2
Building
Foundation Brick, Other
Others
Senior Community Yes
Read Less
Want to know what your home might be worth? Contact us for a FREE valuation!

Our team is ready to help you sell your home for the highest possible price ASAP





