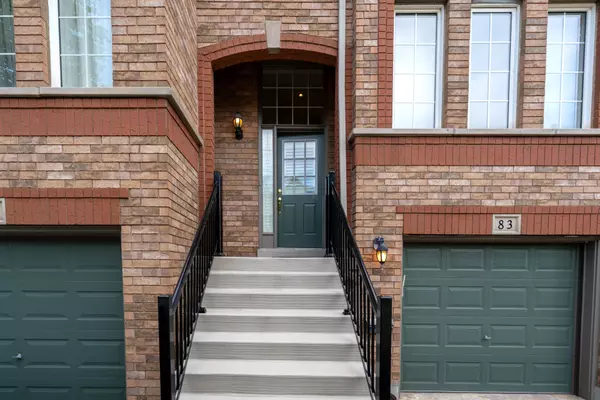$878,501
$885,000
0.7%For more information regarding the value of a property, please contact us for a free consultation.
5530 Glen Erin DR #83 Mississauga, ON L5M 6E8
4 Beds
4 Baths
Key Details
Sold Price $878,501
Property Type Condo
Sub Type Condo Townhouse
Listing Status Sold
Purchase Type For Sale
Approx. Sqft 1600-1799
MLS Listing ID W9358316
Sold Date 10/30/24
Style 3-Storey
Bedrooms 4
HOA Fees $354
Annual Tax Amount $4,318
Tax Year 2024
Property Description
Prime Central Erin Mills Location! This upscale townhome offers ample space for your family's needs, situated in one of Mississauga's top school districts. The living and dining area is perfect for entertaining, complemented by an extra family room & recreation room filled with natural light. Enjoy a family-sized kitchen featuring a center island, pantry, breakfast area & walk-out to the balcony. The king-size primary bedroom boasts an ensuite bathroom & a walk-in closet, while the spacious second & third bedrooms share a well-appointed second bathroom. The finished basement includes a bathroom & a walk-out to the patio, providing easy access to the garage - ideal for a home office or business. Conveniently located across from Longos plaza, local transit, and short walk to schools, with a quick 5-minute drive to Streetsville GO station, Credit Valley Hospital, Erin Town Centre, and highways 403/407. This move-in-ready home is not to be missed!
Location
Province ON
County Peel
Rooms
Family Room Yes
Basement Finished with Walk-Out
Kitchen 1
Separate Den/Office 1
Interior
Interior Features Water Heater
Cooling Central Air
Laundry In-Suite Laundry
Exterior
Garage Mutual
Garage Spaces 2.0
Amenities Available Visitor Parking
Parking Type Attached
Total Parking Spaces 2
Building
Locker None
Others
Senior Community Yes
Pets Description Restricted
Read Less
Want to know what your home might be worth? Contact us for a FREE valuation!

Our team is ready to help you sell your home for the highest possible price ASAP






