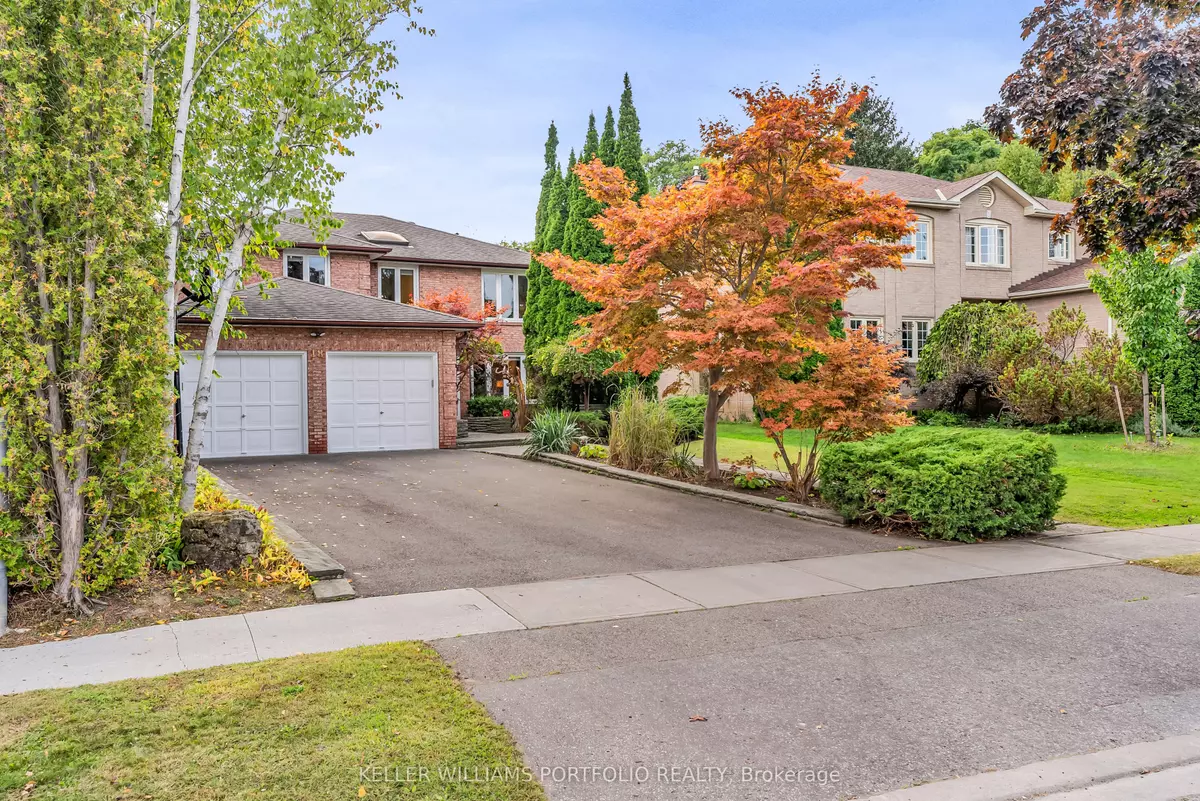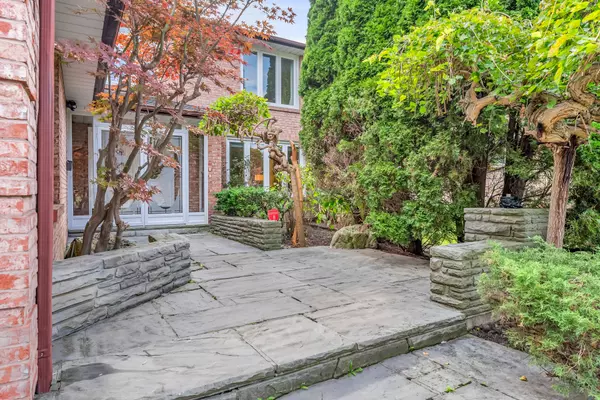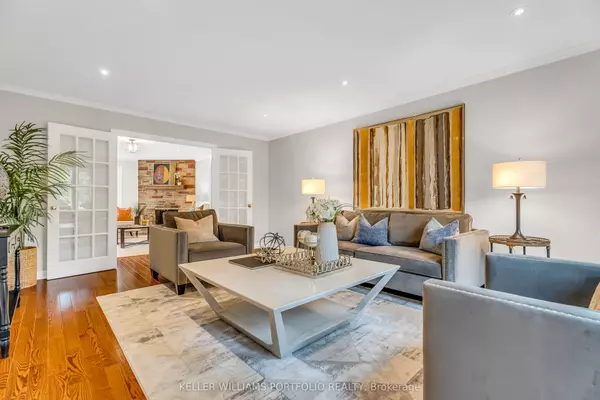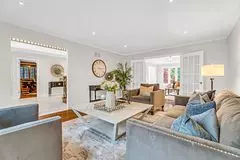$2,500,000
$2,588,000
3.4%For more information regarding the value of a property, please contact us for a free consultation.
18 Ballyconnor CT Toronto C15, ON M2M 4C6
4 Beds
4 Baths
Key Details
Sold Price $2,500,000
Property Type Single Family Home
Sub Type Detached
Listing Status Sold
Purchase Type For Sale
Approx. Sqft 3000-3500
MLS Listing ID C9379660
Sold Date 10/29/24
Style 2-Storey
Bedrooms 4
Annual Tax Amount $13,066
Tax Year 2024
Property Description
Discover this stunning executive home, offering luxury and seclusion in a prime urban location. Nestled on a large 65 x 188 feet ravine lot, this home features 4 spacious bedrooms and 3 fully renovated bathrooms. The master suite includes a luxurious 6-piece ensuite bathroom, a stand-up shower, and a walk-in closet with built-in organization. The grand foyer welcomes you with marble floors, and the home boasts a beautiful wood-paneled library. The renovated kitchen includes a central island, stainless steel appliances, and granite countertops. Spacious dinning room with a walkout to a composite deck perfect for outdoor entertaining. The open-concept basement offers a walk-up to the yard, a cedar sauna, a fireplace, a cedar closet and a cold room for extra storage. This home provides a private paradise with a fully landscaped front and back, offering endless opportunities for outdoor activities & relaxation. Steps away from East Don Parkland Ravine W/ hiking trails, shopping, parks and all amenities. Located right across from newly built million-dollar homes. Highly ranked schools in area: AY Jackson S.S. / Zion Heights M.S. This hidden gem is truly one of a kind - a rare opportunity to experience luxury living in a peaceful, private setting.
Location
Province ON
County Toronto
Zoning Res
Rooms
Family Room Yes
Basement Finished with Walk-Out, Finished
Kitchen 2
Interior
Interior Features Sump Pump, Central Vacuum, Sauna
Cooling Central Air
Exterior
Garage Private
Garage Spaces 6.0
Pool None
Roof Type Asphalt Shingle
Parking Type Attached
Total Parking Spaces 6
Building
Lot Description Irregular Lot
Foundation Concrete
Others
Senior Community Yes
Read Less
Want to know what your home might be worth? Contact us for a FREE valuation!

Our team is ready to help you sell your home for the highest possible price ASAP






