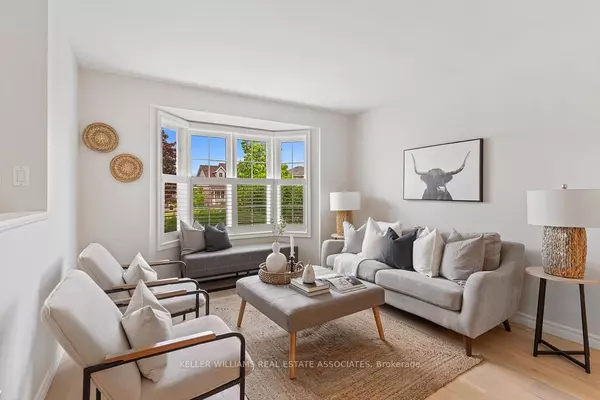$890,000
$899,000
1.0%For more information regarding the value of a property, please contact us for a free consultation.
311 Niagara DR Oshawa, ON L1G 8A8
4 Beds
3 Baths
Key Details
Sold Price $890,000
Property Type Single Family Home
Sub Type Detached
Listing Status Sold
Purchase Type For Sale
MLS Listing ID E9379105
Sold Date 10/29/24
Style Bungalow
Bedrooms 4
Annual Tax Amount $6,056
Tax Year 2023
Property Description
Welcome to 311 Niagara Drive in Oshawa, a beautifully designed bungalow on a ravine lot that boasts 3+1 Bedrooms, 3-Bathrooms. As you enter the home you are immediately drawn to the stunning open-concept layout. Your oversized foyer leads directly into the heart of the home and is complete with garage access. The main floor boasts a seamless and very spacious living and dining space that is flooded with natural light. Your kitchen also offers tons of cabinet space and direct access to a generously sized deck overlooking your wooded lot offering complete privacy. On the main floor, you will also find 3 spacious bedrooms including a spacious primary bedroom complete with a 3-piece ensuite and walk-in closet. The basement boasts 1 additional bedroom, a 4 piece bathroom, and a recreation room that is the perfect extension of functional living space. Whether you need extra space for a growing family, a dedicated area for hobbies/entertainment or a multi-generational living arrangement, the possibilities with this basement are endless. A 2-car garage completes this stunning property, providing ample storage and convenience. The Home Features Brand New Flooring In The Living, Dining, Bedrooms, & Basement (22), Furnace (21), Hwt (21), Paint (22 & 24). Located in an A+ location just steps from Costco, Stores, Restaurants, the University and the 407. Whether an investor or an end-user, you will not want to miss all that this home has to offer.
Location
Province ON
County Durham
Rooms
Family Room Yes
Basement Finished, Unfinished
Main Level Bedrooms 2
Kitchen 1
Separate Den/Office 1
Interior
Interior Features Primary Bedroom - Main Floor
Cooling Central Air
Exterior
Garage Private
Garage Spaces 4.0
Pool None
Roof Type Shingles
Parking Type Attached
Total Parking Spaces 4
Building
Lot Description Irregular Lot
Foundation Concrete
Others
Senior Community Yes
Read Less
Want to know what your home might be worth? Contact us for a FREE valuation!

Our team is ready to help you sell your home for the highest possible price ASAP






