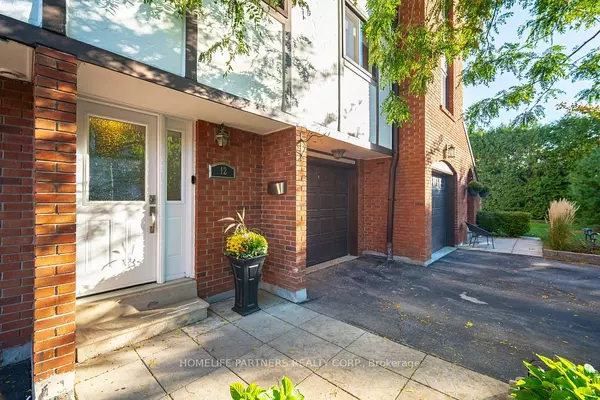$920,000
$925,000
0.5%For more information regarding the value of a property, please contact us for a free consultation.
4230 Fieldgate DR #12 Mississauga, ON L4W 2M5
3 Beds
3 Baths
Key Details
Sold Price $920,000
Property Type Condo
Sub Type Condo Townhouse
Listing Status Sold
Purchase Type For Sale
Approx. Sqft 1400-1599
MLS Listing ID W9380279
Sold Date 10/29/24
Style Multi-Level
Bedrooms 3
HOA Fees $599
Annual Tax Amount $4,420
Tax Year 2024
Property Description
This executive townhome is located in quiet and intimate complex offering approx. 1700sq.ft. of thoughtfully upgraded livable space. Upstairs, you'll find a warm and inviting primary bedroom complete with a walk-in closet and private ensuite, along with two spacious secondary bedrooms, each with generous closets and large sun-filled windows. The main and lower levels feature a rich and welcoming custom kitchen, spacious dining area, and comfortable living area. The elegant kitchen includes Rockwood Cabinetry with soft closing dovetail drawers, granite counters, herringbone backsplash, flat top stove, stainless steel appliances & custom Roman shades. The crown mouldings and high baseboards finish the spacious dining area perfectly, and the cozy living area boasts a cathedral ceiling, a wood burning fireplace, and a walk out to an oversized custom built deck, making it perfect for your personal retreat from the everyday or to entertain a lively family gathering. Modern conveniences such as energy-efficient appliances and Google Tech; (Google Home, Nest, Thermostat, Smoke Detectors, Doorbell) add ease to your everyday living. Located within walking distance to a top-rated elementary school, Sheridan Nurseries, Longo's Plaza, parks, trails, and more, this home offers the perfect balance of comfort and convenience for your family.
Location
Province ON
County Peel
Rooms
Family Room No
Basement Finished
Kitchen 1
Interior
Interior Features Auto Garage Door Remote
Cooling Central Air
Fireplaces Number 1
Fireplaces Type Wood
Laundry In Basement, Laundry Room
Exterior
Exterior Feature Deck, Recreational Area
Garage Private
Garage Spaces 2.0
Amenities Available Visitor Parking, BBQs Allowed
Roof Type Shingles
Parking Type Built-In
Total Parking Spaces 2
Building
Foundation Concrete
Locker None
Others
Pets Description Restricted
Read Less
Want to know what your home might be worth? Contact us for a FREE valuation!

Our team is ready to help you sell your home for the highest possible price ASAP






