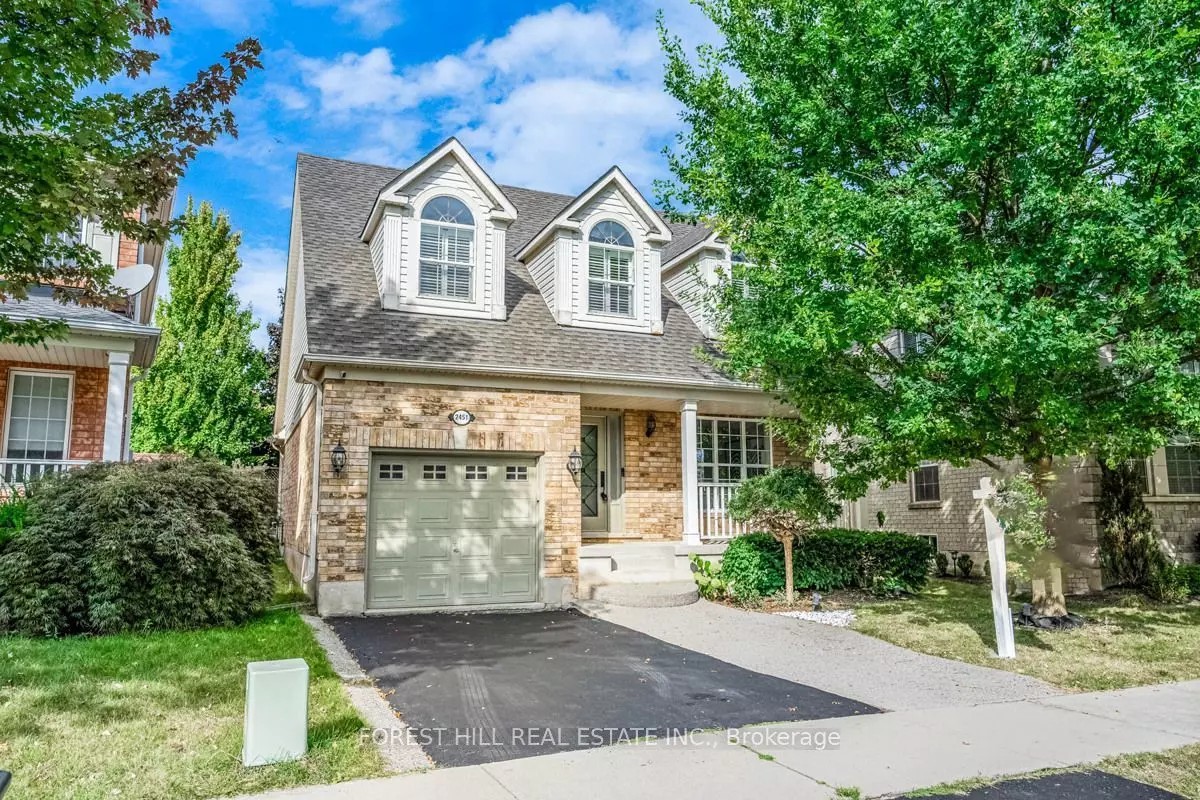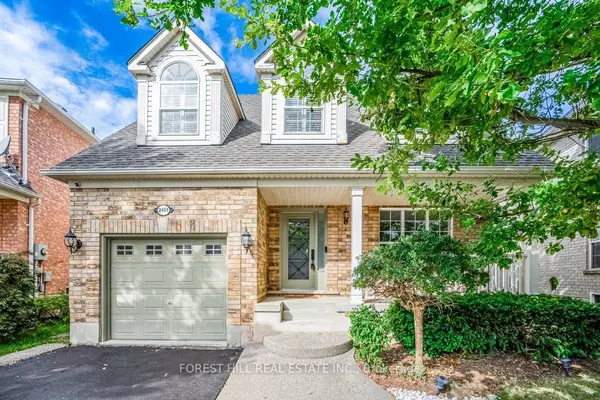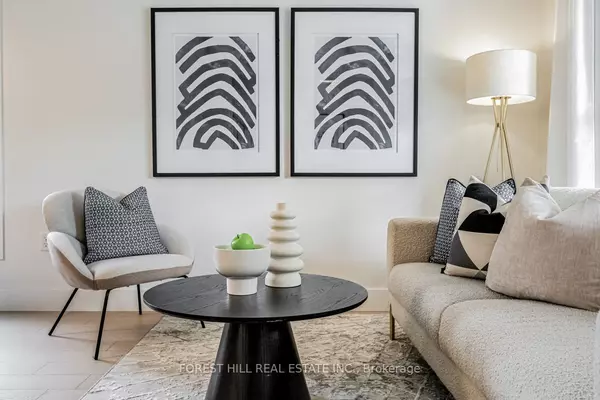$1,305,000
$1,349,000
3.3%For more information regarding the value of a property, please contact us for a free consultation.
2451 Valleyridge DR Oakville, ON L6M 5G9
3 Beds
3 Baths
Key Details
Sold Price $1,305,000
Property Type Single Family Home
Sub Type Detached
Listing Status Sold
Purchase Type For Sale
Approx. Sqft 1500-2000
MLS Listing ID W9395860
Sold Date 10/29/24
Style 2-Storey
Bedrooms 3
Annual Tax Amount $5,133
Tax Year 2024
Property Description
**Recently Renovated Over $100k Spent** Stunning 3+1 Bedroom, 3 Bath Detached Home In The Sought-after Bronte Creek Community, Just Move-In And Enjoy! Upstairs Den With Custom Sliding Door, Perfect For Home Office or Can Be Converted Into the 4th Bedroom. This Home Offering Over 2600 Sq. Ft Of Well Appointed Living Space (1821Sq.Ft Above Grade), Engineered Hardwood Floor (2022) Throughout Both The Main And Upper Levels, Gourmet Kitchen Features Quartz Countertop (2022) And Stylish Backsplash (2022). 13Ft Vaulted Ceiling In Family Room Creating An inviting Space, Perfect For Family Gathering. Modern Design Bathrooms (2022) With Italian Tiles And Black Moen Faucets. The Primary Bedroom Offers A Walk-In Closet With Built-In Organizers, And A 3PC Ensuite With Full Glass Shower (2022), LED Wall Mirror (2022). Fully Finished Basement With Large Rec And Sitting Area. Additional Upgrades Includes: Newer Stairs And Black Iron Railings (2022). Attic Insulation Topped Up (2022). Widened Driveway With New Asphalt Coating (2024), Can Park Two Car Side-By-Side.
Location
Province ON
County Halton
Rooms
Family Room Yes
Basement Finished
Kitchen 1
Interior
Interior Features Auto Garage Door Remote
Cooling Central Air
Exterior
Exterior Feature Deck, Landscaped, Privacy, Year Round Living
Garage Private
Garage Spaces 3.0
Pool None
Roof Type Asphalt Shingle
Parking Type Built-In
Total Parking Spaces 3
Building
Foundation Concrete
Others
Senior Community Yes
Read Less
Want to know what your home might be worth? Contact us for a FREE valuation!

Our team is ready to help you sell your home for the highest possible price ASAP






