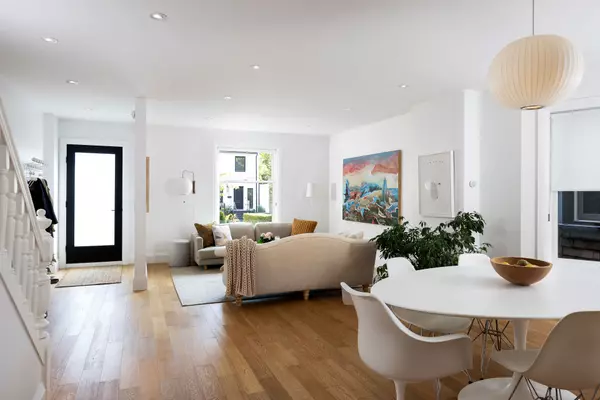$2,600,000
$2,795,000
7.0%For more information regarding the value of a property, please contact us for a free consultation.
254 Macpherson AVE Toronto C02, ON M4V 1A2
5 Beds
3 Baths
Key Details
Sold Price $2,600,000
Property Type Multi-Family
Sub Type Semi-Detached
Listing Status Sold
Purchase Type For Sale
Subdivision Casa Loma
MLS Listing ID C9370296
Sold Date 01/30/25
Style 3-Storey
Bedrooms 5
Annual Tax Amount $12,009
Tax Year 2024
Property Sub-Type Semi-Detached
Property Description
From the moment you arrive through the spectacular landscaped gardens, you will know this home is like no other. A magical blend of Provence meets Summerhill greets you on the winding path to this stunning red brick Victorian located in the heart of the Republic of Rathnelly. Impeccably renovated with a nod to mid-century modern design throughout, the open concept main floor invites you to the incredible chef's kitchen equipped with top of the line appliances perfect for culinary enthusiasts & ideal for entertaining. The inviting living & dining areas flow seamlessly offering a harmonious blend of comfort & style. Step down to an amazing main floor family room addition that blends the best of indoor/outdoor living to a private city garden oasis & walk directly to your own coveted & R.A.R.E. 2-car garage! Ideal for large gatherings & family living, this home also features 5 bedrms over the 2nd & 3rd floor. All spacious, bright and well designed, this is the perfect home for a large family, downsizers or professional couple with room for WFH space. The primary bedroom has beautiful bay windows & floor-to-ceiling custom built-in closets. The perfect mix of contemporary style & sleek design while perfectly positioned between the upscale neighborhoods of Yorkville, Summerhill & the Annex, this remarkable home offers the best of Toronto living, convenience & luxury, while being ensconced in a tight-knit community renowned for its annual Winter Solstice and Rathnelly Day festivals. Unbeatable location and easy access to exceptional schools, T.T.C, restaurants, shops, ravines & parks. This home is a true gem in the heart of the city not to be missed!
Location
Province ON
County Toronto
Community Casa Loma
Area Toronto
Rooms
Family Room Yes
Basement Unfinished
Kitchen 1
Interior
Interior Features None
Cooling Central Air
Exterior
Parking Features Lane
Garage Spaces 2.0
Pool None
Roof Type Asphalt Shingle
Lot Frontage 22.83
Lot Depth 132.0
Total Parking Spaces 2
Building
Foundation Not Applicable
Read Less
Want to know what your home might be worth? Contact us for a FREE valuation!

Our team is ready to help you sell your home for the highest possible price ASAP





