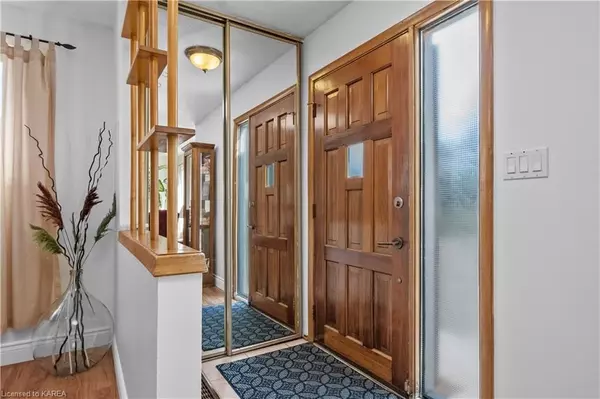$478,500
$494,900
3.3%For more information regarding the value of a property, please contact us for a free consultation.
35 DERBY GATE CRES Kingston, ON K7K 5Y9
4 Beds
2 Baths
1,440 SqFt
Key Details
Sold Price $478,500
Property Type Single Family Home
Sub Type Detached
Listing Status Sold
Purchase Type For Sale
Square Footage 1,440 sqft
Price per Sqft $332
Subdivision East Of Sir John A. Blvd
MLS Listing ID X9405711
Sold Date 10/24/24
Style Bungalow
Bedrooms 4
Annual Tax Amount $3,592
Tax Year 2024
Property Sub-Type Detached
Property Description
Welcome to 35 Derby Gate Crescent, a well-maintained bungalow nestled in a central and family-friendly neighbourhood. This inviting home boasts an open-concept living and dining area bathed in natural light from its southern exposure. The streamlined galley kitchen makes the most of its layout with plenty of counter space and storage, offering a functional space that's well-suited for preparing your favourite meals. The main floor features three generously sized bedrooms, one of which is currently utilized as a convenient laundry room. The partially finished lower level provides endless possibilities for customization, including a rec room, den, 2-piece bathroom, and a large storage/utility area. Step outside to a fully fenced backyard, complete with an attached storage room and shed, offering plenty of space for all your outdoor essentials. Enjoy the added privacy of having no rear neighbours and take advantage of ample parking in the paved driveway. Recent updates include a brand-new metal roof (2024), a high-efficiency natural gas furnace and central air system (2023), and a number of updated vinyl windows. Located within walking distance to both a new elementary and high school, parks, Kingston Transit stops, and numerous other amenities. Schedule your viewing today and make 35 Derby Gate Crescent your new home!
Location
Province ON
County Frontenac
Community East Of Sir John A. Blvd
Area Frontenac
Zoning UR8
Rooms
Basement Partially Finished, Full
Kitchen 1
Separate Den/Office 1
Interior
Interior Features Other, Water Heater Owned
Cooling Central Air
Laundry Electric Dryer Hookup, Washer Hookup
Exterior
Exterior Feature Lighting, Porch, Privacy
Parking Features Private, Other, Reserved/Assigned
Pool None
Roof Type Metal
Lot Frontage 34.96
Lot Depth 102.64
Exposure North
Total Parking Spaces 2
Building
Foundation Block, Concrete
New Construction false
Others
Senior Community No
Security Features None
Read Less
Want to know what your home might be worth? Contact us for a FREE valuation!

Our team is ready to help you sell your home for the highest possible price ASAP





