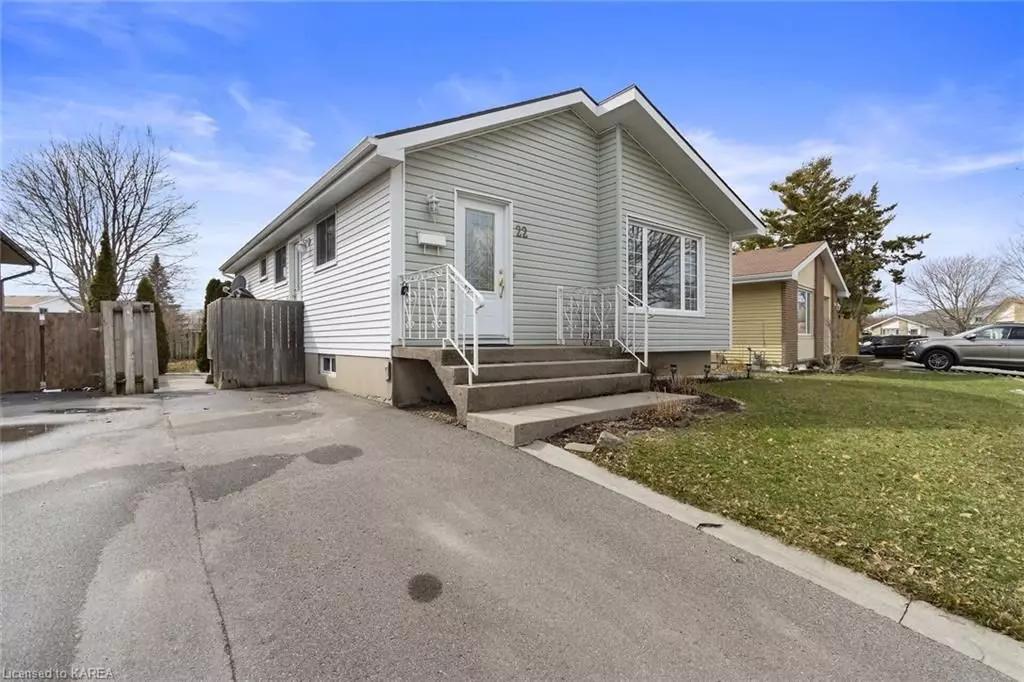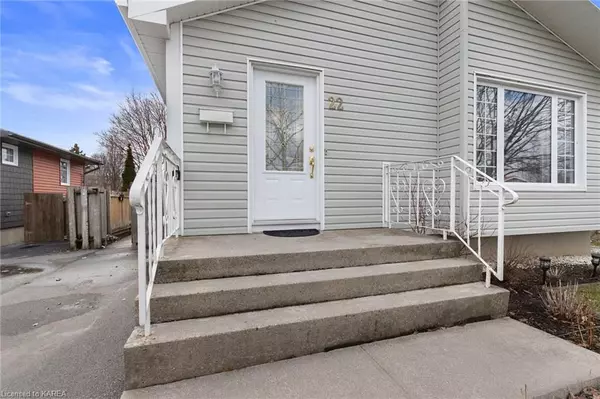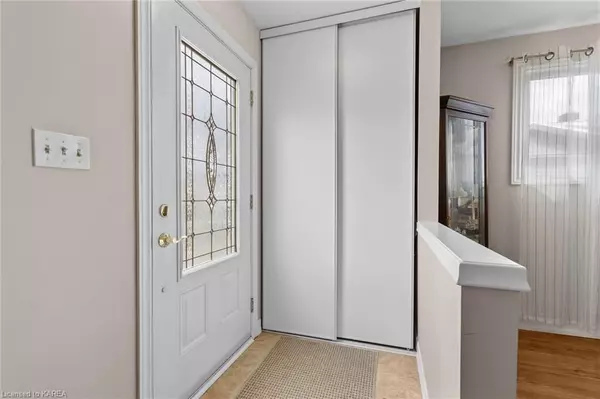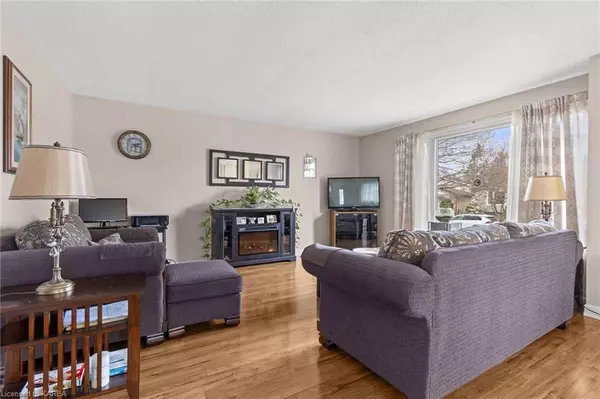$467,500
$474,900
1.6%For more information regarding the value of a property, please contact us for a free consultation.
22 DERBY GATE CRES Kingston, ON K7K 5Y8
3 Beds
2 Baths
1,010 SqFt
Key Details
Sold Price $467,500
Property Type Single Family Home
Sub Type Detached
Listing Status Sold
Purchase Type For Sale
Square Footage 1,010 sqft
Price per Sqft $462
Subdivision East Of Sir John A. Blvd
MLS Listing ID X9027578
Sold Date 06/13/24
Style Bungalow-Raised
Bedrooms 3
Annual Tax Amount $3,409
Tax Year 2023
Property Sub-Type Detached
Property Description
Welcome to this meticulously well-maintained home, centrally located in a quiet residential neighbourhood. This charming property offers three bedrooms, with a fully renovated main floor bathroom and a half bathroom in the lower level, and an array of desirable features. You'll notice the care and attention to detail that has been lavished upon this home. Every corner reflects the pride of ownership, ensuring a welcoming and inviting atmosphere for you and your loved ones. Whether you're lounging in the spacious living area with gleaming engineered hardwood floors or enjoying a meal from the updated kitchen, you'll appreciate the impeccable condition of every inch of this home. The fully fenced yard backs onto Ken Matthews Park, offering not only a beautiful view but also easy access to outdoor recreation and leisure activities. The large basement presents an excellent opportunity for additional living space or recreational areas, awaiting your personal touch to reach its full potential. Parking is a breeze with a single shared driveway, providing space for two cars. Don't miss your chance to own this move-in ready home.
Location
Province ON
County Frontenac
Community East Of Sir John A. Blvd
Area Frontenac
Zoning UR8
Rooms
Basement Partially Finished, Full
Kitchen 1
Interior
Interior Features Other, Water Meter, Water Heater Owned
Cooling Central Air
Fireplaces Number 1
Laundry In Basement
Exterior
Exterior Feature Privacy
Parking Features Private
Pool None
Community Features Recreation/Community Centre, Public Transit, Park
View Park/Greenbelt
Roof Type Asphalt Shingle
Lot Frontage 40.0
Lot Depth 100.0
Exposure West
Total Parking Spaces 2
Building
Foundation Block
New Construction false
Others
Senior Community No
Security Features Carbon Monoxide Detectors,Smoke Detector
Read Less
Want to know what your home might be worth? Contact us for a FREE valuation!

Our team is ready to help you sell your home for the highest possible price ASAP





