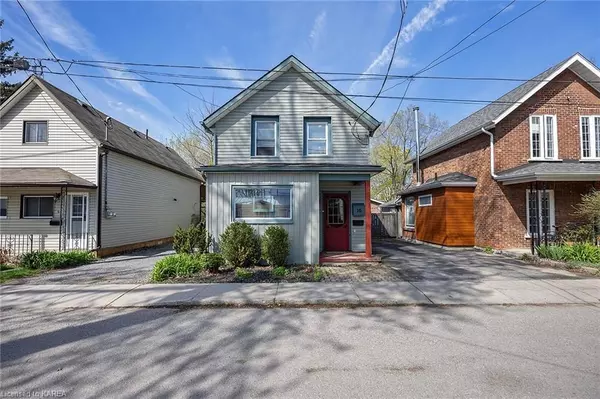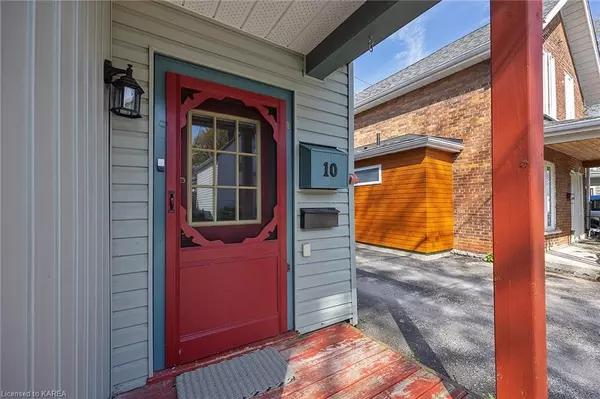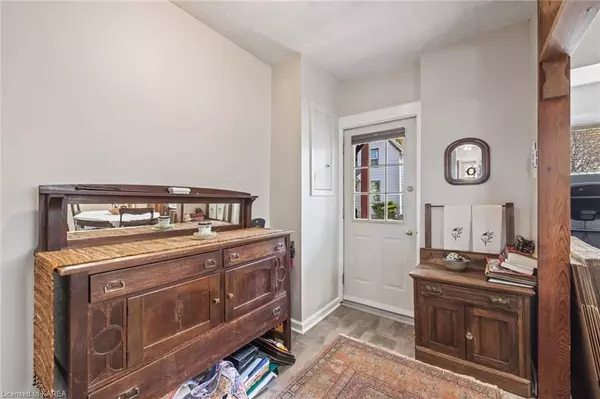$555,900
$559,900
0.7%For more information regarding the value of a property, please contact us for a free consultation.
10 ST CATHERINE ST Kingston, ON K7K 3S1
2 Beds
2 Baths
1,648 SqFt
Key Details
Sold Price $555,900
Property Type Single Family Home
Sub Type Detached
Listing Status Sold
Purchase Type For Sale
Square Footage 1,648 sqft
Price per Sqft $337
Subdivision East Of Sir John A. Blvd
MLS Listing ID X9025275
Sold Date 06/14/24
Style 2-Storey
Bedrooms 2
Annual Tax Amount $4,464
Tax Year 2024
Property Sub-Type Detached
Property Description
Rare side by side duplex. Located on a quiet dead end street just a short 10-minute walk to Kingston's beautiful downtown. This is an opportunity for investors or any home buyer looking to offset the rising living costs with a second unit for additional income.
You enter the main unit and are greeted by the cozy original hardwood floors and gas fireplace in the open concept living room/dining room area. Continue into the bright kitchen complete with breakfast bar and panty area. The garden door will look out to the large patio, beautiful gardens, and fully fenced backyard. Upstairs you will find a spacious primary bedroom, a second bedroom and the updated 4-piece bathroom. This unit could also easily be converted back to its original 3-bedroom layout. Vacant June 5th.
On the west side of the house, you will find the cutest second unit with its own entrance off the driveway. Walk into the bright living space, open kitchen area, 3-piece bathroom all under a loft bedroom. Great unit for a student or family member looking to downsize. This unit has its own meter and is currently rented month to month. A must see!
Location
Province ON
County Frontenac
Community East Of Sir John A. Blvd
Area Frontenac
Zoning A - Residential
Rooms
Basement Unfinished, Crawl Space
Kitchen 2
Interior
Interior Features Accessory Apartment
Cooling None
Laundry Ensuite
Exterior
Exterior Feature Private Entrance
Parking Features Private, Other
Pool None
Community Features Public Transit
Roof Type Metal,Asphalt Shingle
Lot Frontage 33.0
Lot Depth 90.0
Exposure West
Total Parking Spaces 2
Building
Foundation Stone
New Construction false
Others
Senior Community No
Read Less
Want to know what your home might be worth? Contact us for a FREE valuation!

Our team is ready to help you sell your home for the highest possible price ASAP





