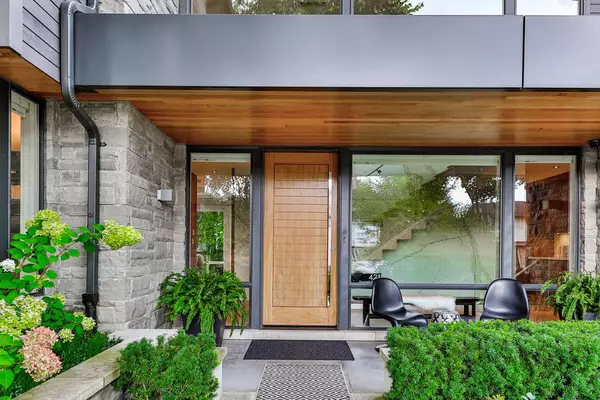$3,900,000
$4,088,000
4.6%For more information regarding the value of a property, please contact us for a free consultation.
421 Randall ST Oakville, ON L6J 1R7
4 Beds
4 Baths
Key Details
Sold Price $3,900,000
Property Type Single Family Home
Sub Type Detached
Listing Status Sold
Purchase Type For Sale
MLS Listing ID W9400018
Sold Date 10/25/24
Style 2-Storey
Bedrooms 4
Annual Tax Amount $16,306
Tax Year 2024
Property Description
Rockcliff built modern home in an unbeatable location, meticulously designed for the ultimate entertaining experience. This stunning residence features a main floor office complete with a cozy fireplace and a large window that offers picturesque views of professionally landscaped gardens. The heart of the home is a breathtaking kitchen, equipped with top-of-the-line built-in appliances and a sprawling 17-foot island that seamlessly connects to the private backyard. Here, you'll find a luxurious in-ground saltwater pool, ample patio space, and low-maintenance greenspace featuring turf. Floor-to-ceiling windows flood the interior with natural light, creating a bright and airy ambiance throughout. The primary bedroom is a personal retreat, boasting a spa-like five-piece bathroom and a spacious walk-in closet. The fully finished basement offers versatility and comfort, featuring high ceilings, an additional bedroom, and a three-piece bathroom. Enjoy leisure time in the expansive recreation room with a fireplace, or challenge friends to a game in the billiards room. A separate gym completes this remarkable space, with heated floors ensuring warmth and comfort throughout the home. Convenience is at your doorstep, with shops, the lake, and easy access to the GO station and major highways just steps away. This home truly combines luxury living with an ideal location.
Location
Province ON
County Halton
Rooms
Family Room Yes
Basement Finished
Kitchen 1
Separate Den/Office 1
Interior
Interior Features Other, Central Vacuum
Cooling Central Air
Exterior
Garage Private Double
Garage Spaces 5.0
Pool Inground
Roof Type Asphalt Shingle
Parking Type Built-In
Total Parking Spaces 5
Building
Foundation Unknown
Others
Security Features Other
Read Less
Want to know what your home might be worth? Contact us for a FREE valuation!

Our team is ready to help you sell your home for the highest possible price ASAP






