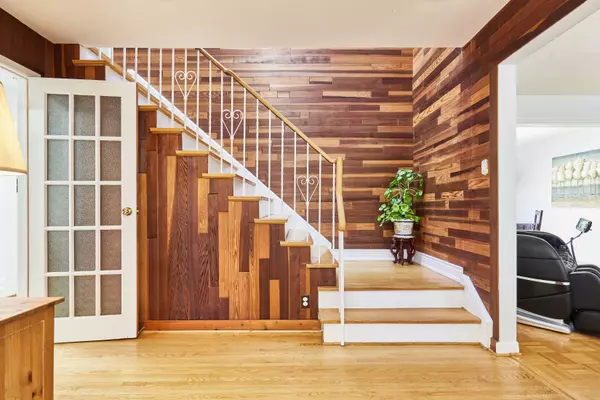$1,490,000
$1,299,000
14.7%For more information regarding the value of a property, please contact us for a free consultation.
3 Farmington CRES Toronto E05, ON M1S 1E9
8 Beds
7 Baths
Key Details
Sold Price $1,490,000
Property Type Single Family Home
Sub Type Detached
Listing Status Sold
Purchase Type For Sale
Subdivision Tam O'Shanter-Sullivan
MLS Listing ID E9391042
Sold Date 01/31/25
Style 2-Storey
Bedrooms 8
Annual Tax Amount $6,637
Tax Year 2024
Property Sub-Type Detached
Property Description
Prime location and a fabulous opportunity for young families looking for potential rental income. This detached 8-bedroom, 5.1/2-washroom home with ample parking sits on a spectacular 59x124ft lot and is located in a quiet, family-oriented neighborhood in the heart of the highly-desirable Agincourt area. Main floor includes a large living room with fireplace, Family Rm/office, laundry room, bathroom, updated eat-in kitchen and a formal dining room with walkout to a large, interlock patio and beautiful fenced backyard. Top floor includes a skylight, a master bedroom with both an ensuite bathroom and walk-in closet, four bedrooms (one with an ensuite bathroom), and 1 full bathroom. The finished and freshly-painted basement -- accessible via side entrance -- includes 3 bedrooms, den, storage, 2 kitchens & 2 full bathrooms. Walking distance to great schools, parks, TTC, GO Train, shops, and an excellent golf course. Close to all highways -- 401, 404, 407.
Location
Province ON
County Toronto
Community Tam O'Shanter-Sullivan
Area Toronto
Rooms
Family Room Yes
Basement Finished
Kitchen 3
Separate Den/Office 3
Interior
Interior Features None
Cooling Central Air
Fireplaces Number 1
Fireplaces Type Living Room
Exterior
Parking Features Private
Garage Spaces 2.0
Pool None
Roof Type Not Applicable
Lot Frontage 59.32
Lot Depth 124.34
Total Parking Spaces 5
Building
Foundation Not Applicable
Read Less
Want to know what your home might be worth? Contact us for a FREE valuation!

Our team is ready to help you sell your home for the highest possible price ASAP





