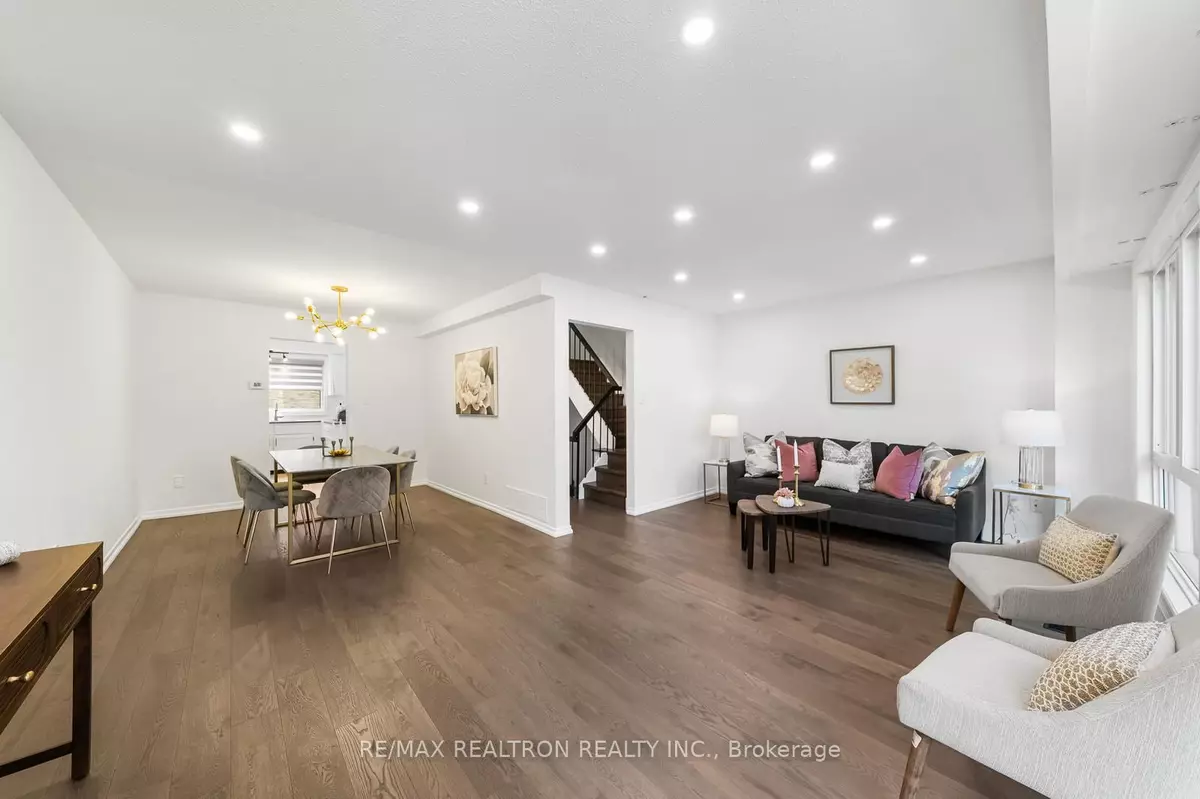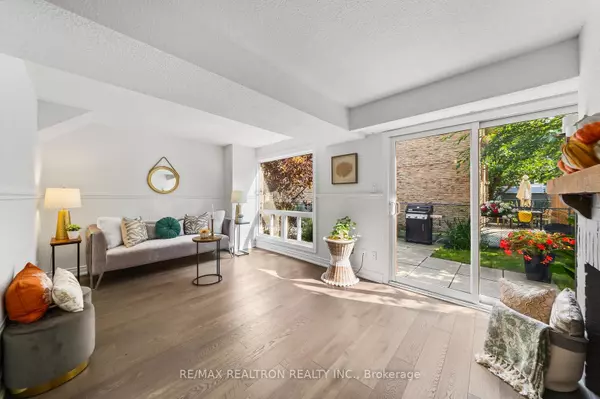$1,088,000
$1,088,000
For more information regarding the value of a property, please contact us for a free consultation.
33 Clematis RD Toronto C15, ON M2J 4X1
3 Beds
3 Baths
Key Details
Sold Price $1,088,000
Property Type Multi-Family
Sub Type Semi-Detached
Listing Status Sold
Purchase Type For Sale
Subdivision Pleasant View
MLS Listing ID C9346466
Sold Date 01/22/25
Style 3-Storey
Bedrooms 3
Annual Tax Amount $4,334
Tax Year 2024
Property Sub-Type Semi-Detached
Property Description
Welcome to 33 clematis Rd, presenting an incredible opportunity situated in a highly desirable convenient and prime location. Steps away from Don Mills subway station, Minutes to Fairview Mall, Highway 401,404,DVP,grocery stores, restaurants, high ranking French immersion school, Seneca college, library community center and much more facilities. This renovated home with south exposure features a generous primary bedroom with an ensuite four pieces bathroom, M/F walk-in closet. second and third bedrooms with large windows and closets. Newly renovated kitchen with eat-in area, perfect for family dinner with two windows, stainless steel appliances. lower level with a cozy family room with walk out to garden and wood fireplace. new roof Oct 2019, new siding Feb 2021,new front door 2024, new driveway and entryway interlocking 2024,hardwood floors 2021,new garage door 2019(2remotes).this meticulous three bedroom semi detached awaits for the new owner for growing the family. Don't miss this opportunity.
Location
Province ON
County Toronto
Community Pleasant View
Area Toronto
Rooms
Family Room Yes
Basement None
Kitchen 1
Interior
Interior Features Auto Garage Door Remote, Carpet Free
Cooling Central Air
Exterior
Parking Features Private
Garage Spaces 1.0
Pool None
Roof Type Asphalt Shingle
Lot Frontage 28.38
Lot Depth 58.06
Total Parking Spaces 2
Building
Foundation Brick, Concrete Block
Read Less
Want to know what your home might be worth? Contact us for a FREE valuation!

Our team is ready to help you sell your home for the highest possible price ASAP





