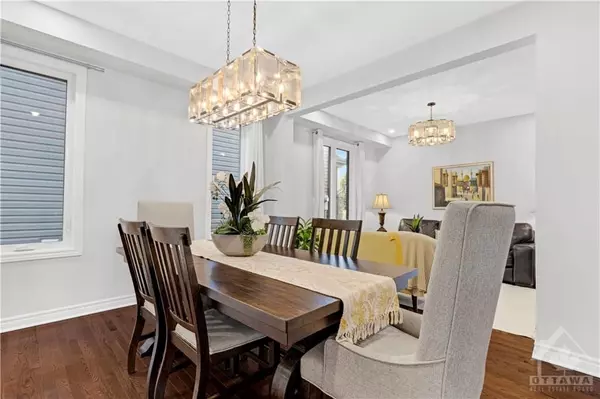$1,085,000
$1,099,900
1.4%For more information regarding the value of a property, please contact us for a free consultation.
915 GUINNESS CRES Barrhaven, ON K2J 6G8
5 Beds
5 Baths
Key Details
Sold Price $1,085,000
Property Type Single Family Home
Sub Type Detached
Listing Status Sold
Purchase Type For Sale
Subdivision 7711 - Barrhaven - Half Moon Bay
MLS Listing ID X9460694
Sold Date 11/18/24
Style 2-Storey
Bedrooms 5
Annual Tax Amount $7,028
Tax Year 2024
Property Sub-Type Detached
Property Description
Flooring: Tile, Beautiful 5 Bed, 5 Bath detached home with approximately 4000+ sqft of finished space and over $100K in upgrades. Main floor features hardwood floors, recessed pot lights, and 9' ceilings throughout. Stunning foyer leads to a main floor den and an open-concept living & dining area. The kitchen boasts upgraded cabinets with a beautiful backsplash, a chef's kitchen island, S/S appliances, a large eat-in area and a wall of pantry space. The spacious family room features a gas fireplace. An open-to-above hardwood staircase leads to the 2nd floor, where you'll find the master bedroom w/huge W.I.C. & spa-like 5pc ensuite w/granite counters. 4 additional bedrooms each have walk-in closets—two sharing a Jack & Jill ensuite, and the other two with access to a main bath. Convenient 2nd floor laundry! The finished basement is perfect for family gatherings, a gym, or an additional home office. Enjoy a fully fenced backyard with a deck and pergola. Close to parks, schools, shopping, and more!, Flooring: Hardwood, Flooring: Carpet Wall To Wall
Location
Province ON
County Ottawa
Community 7711 - Barrhaven - Half Moon Bay
Area Ottawa
Zoning Residential
Rooms
Family Room Yes
Basement Full, Finished
Interior
Cooling Central Air
Fireplaces Number 1
Fireplaces Type Natural Gas
Exterior
Parking Features Inside Entry
Garage Spaces 2.0
Roof Type Asphalt Shingle
Lot Frontage 42.93
Lot Depth 91.77
Total Parking Spaces 4
Building
Foundation Concrete
Read Less
Want to know what your home might be worth? Contact us for a FREE valuation!

Our team is ready to help you sell your home for the highest possible price ASAP





