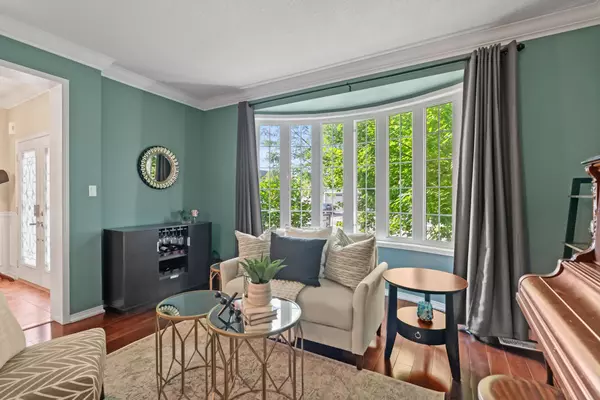$1,225,000
$1,249,000
1.9%For more information regarding the value of a property, please contact us for a free consultation.
1790 Badgley DR Oshawa, ON L1K 0H5
4 Beds
5 Baths
Key Details
Sold Price $1,225,000
Property Type Single Family Home
Sub Type Detached
Listing Status Sold
Purchase Type For Sale
Approx. Sqft 3000-3500
MLS Listing ID E9267292
Sold Date 10/23/24
Style 2-Storey
Bedrooms 4
Annual Tax Amount $8,747
Tax Year 2024
Property Description
This stately 3,011 sq. ft. two-storey home boasts 4 bedrooms, 5 baths, set on a premium 55 ft. lot with the added benefit of no sidewalk and parking for 4 cars. The inviting Breakfast Room opens onto a custom deck (2020) with a pergola, overlooking a private, treed lot. A separate entrance from the back door leads into the laundry room and provides access to the basement. Open concept basement with 3 pc bath and large living and game space. The beautifully renovated Principal Ensuite (2022) features a luxurious soaker tub, a large shower, and dual sinks. Two of the bedrooms share a convenient Jack and Jill ensuite. The main floor has been elegantly updated with crown mouldings and wainscoting. The well-designed layout includes a formal living room, dining room, office, and family room, providing ample space for a large family.
Location
Province ON
County Durham
Rooms
Family Room Yes
Basement Finished, Separate Entrance
Kitchen 1
Interior
Interior Features Central Vacuum
Cooling Central Air
Exterior
Garage Private Double
Garage Spaces 4.0
Pool None
Roof Type Shingles
Parking Type Attached
Total Parking Spaces 4
Building
Foundation Concrete
Others
Security Features None
Read Less
Want to know what your home might be worth? Contact us for a FREE valuation!

Our team is ready to help you sell your home for the highest possible price ASAP






