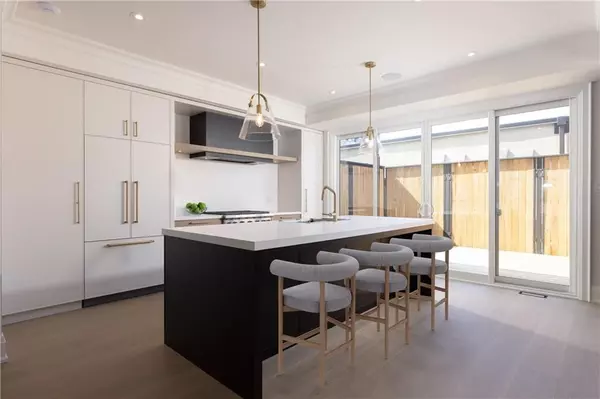$2,925,000
$3,150,000
7.1%For more information regarding the value of a property, please contact us for a free consultation.
152 Reynolds ST Oakville, ON L6J 3K9
3 Beds
4 Baths
Key Details
Sold Price $2,925,000
Property Type Townhouse
Sub Type Att/Row/Townhouse
Listing Status Sold
Purchase Type For Sale
Approx. Sqft 2000-2500
MLS Listing ID W9493354
Sold Date 10/23/24
Style 3-Storey
Bedrooms 3
Annual Tax Amount $9,956
Tax Year 2024
Property Description
Urban living at its finest in the heart of Downtown Oakville. This end unit embodies contemporary design and timeless elegance. Nearly 3000 sq ft of living space, freshly renovated down to the studs. Never lived in since! The main floor Family Room welcomes you with built-in cabinetry. The open concept second floor is flooded with natural light, and is perfect for entertaining. Spacious Great Room with an electric fireplace, Dining Room with a wine display wall and built-in sideboard. The Kitchen is a chefs dream with a Wolf Gas Range, Fisher Paykel Fridge, Sub Zero Wine Fridge and a Coffee Bar. Oversized island with seating for 4, with a walk out to one of your Terrace spaces - ideal for indoor and outdoor living. Blonde hardwood floors throughout the house. On the third floor, retreat to the Primary Bedroom with soaring 15 ft vaulted ceilings and Juliette balcony. Spa-like Ensuite with a glass shower and freestanding tub. Porcelain slab floors and walls. A private staircase leads you to a loft space in the Primary Bedroom, with walk out to the west facing upper terrace, providing an oasis to enjoy a morning coffee, or an evening cocktail watching the sunset over town. This level also has a Second Bedroom with an Ensuite and Laundry Room. Lower level offers a Third Bedroom or Gym, with an Ensuite and Walk-In closet. Flexible space could be used as a Recreation Room or Office. Walk-up directly to the street allows for private entry - perfect for working from home. The Exterior has fresh and modern updates with new stucco, painted window frames, soffits and eavestroughs to match, and a new roof. Indoor access to double car garage with 2 additional outdoor parking spaces. Walkability score 10+. Everything at your doorstep! Steps to restaurants, shops, parks, and the lake. Experience luxury and convenience in this well thought out, meticulously crafted home. Some photos are digitally staged.
Location
Province ON
County Halton
Zoning CBD
Rooms
Family Room Yes
Basement Finished, Full
Kitchen 1
Separate Den/Office 1
Interior
Interior Features Auto Garage Door Remote, Bar Fridge, Central Vacuum, Water Heater Owned
Cooling Central Air
Exterior
Garage Private Double
Garage Spaces 4.0
Pool None
Roof Type Asphalt Shingle
Parking Type Attached
Total Parking Spaces 4
Building
Foundation Poured Concrete
Read Less
Want to know what your home might be worth? Contact us for a FREE valuation!

Our team is ready to help you sell your home for the highest possible price ASAP






